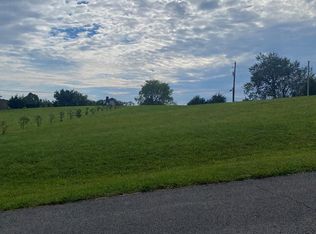Sold for $335,000 on 10/14/25
$335,000
154 Oakvale Ave, Rosedale, VA 24280
3beds
2,040sqft
Single Family Residence
Built in 1990
1.1 Acres Lot
$337,500 Zestimate®
$164/sqft
$2,283 Estimated rent
Home value
$337,500
Estimated sales range
Not available
$2,283/mo
Zestimate® history
Loading...
Owner options
Explore your selling options
What's special
THIS BEAUTIFUL HOME IS LOCATED IN THE DESIRABLE AREA OF THE OAKS IN ROSEDALE VA. FEATRUING 3 BEDROOMS ,2.5 BATHS. NEWER WINDOWS THAT ARE DOUBLE HUNG AND TILT IN FOR EASIER CLEANING. NEWER PAINT THRU OUT THE HOME THAT IS NUTURAL IN COLOR. HARDWOOD FLOORS, WITH CERAMIC TILE IN THE BATHS. ALL THE CLOSETS ARE EXTRA LARGE. 2 CAR GARAGE. . LARGE DEN/OFICE. 1.1 ACRE EASY TO MOW YARD. METAL ROOF THAT IS 10 YEARS OLD.
Zillow last checked: 8 hours ago
Listing updated: October 15, 2025 at 05:41am
Listed by:
Geneva Mcclanahan 276-970-1710,
Richlands Realty an Uptown Properties Company
Bought with:
Connie S. Comer, 0225124059
Cedar Realty Group
Source: SWVAR,MLS#: 103396
Facts & features
Interior
Bedrooms & bathrooms
- Bedrooms: 3
- Bathrooms: 3
- Full bathrooms: 2
- 1/2 bathrooms: 1
- Main level bathrooms: 1
Primary bedroom
- Level: Upper
Bedroom 2
- Level: Upper
Bedroom 3
- Level: Upper
Bathroom
- Level: Main
Bathroom 2
- Level: Lower
Bathroom 3
- Level: Upper
Dining room
- Level: Main
Family room
- Level: Lower
Kitchen
- Level: Main
Living room
- Level: Main
Basement
- Area: 648
Heating
- Heat Pump
Cooling
- Heat Pump
Appliances
- Included: Oven, Dishwasher, Range Hood, Range/Oven, Refrigerator, Electric Water Heater
- Laundry: Lower Level
Features
- Ceiling Fan(s), Newer Paint, Walk-In Closet(s), Cable High Speed Internet
- Flooring: Newer Floor Covering, Tile
- Windows: Tilt Windows
- Has basement: Yes
- Has fireplace: No
- Fireplace features: None
Interior area
- Total structure area: 2,040
- Total interior livable area: 2,040 sqft
- Finished area above ground: 1,392
- Finished area below ground: 628
Property
Parking
- Total spaces: 2
- Parking features: Attached, Paved, Garage Door Opener
- Attached garage spaces: 2
- Has uncovered spaces: Yes
Features
- Levels: Tri-Level
- Stories: 2
- Patio & porch: Open Deck, Porch Covered
- Exterior features: Mature Trees
- Water view: None
- Waterfront features: None
Lot
- Size: 1.10 Acres
- Features: Cleared
Details
- Additional structures: Outbuilding
- Parcel number: 64LID111
- Zoning: RES
Construction
Type & style
- Home type: SingleFamily
- Property subtype: Single Family Residence
Materials
- Brick, Vinyl Siding, Dry Wall
- Foundation: Block, Brick/Mortar
- Roof: Metal
Condition
- Year built: 1990
Utilities & green energy
- Sewer: Septic Tank
- Water: Well
- Utilities for property: Natural Gas Not Available, Cable Connected
Community & neighborhood
Security
- Security features: Smoke Detector(s)
Location
- Region: Rosedale
- Subdivision: The Oaks
Other
Other facts
- Road surface type: Paved
Price history
| Date | Event | Price |
|---|---|---|
| 10/14/2025 | Sold | $335,000-4.3%$164/sqft |
Source: | ||
| 9/27/2025 | Pending sale | $349,900$172/sqft |
Source: | ||
| 9/14/2025 | Listed for sale | $349,900$172/sqft |
Source: | ||
Public tax history
| Year | Property taxes | Tax assessment |
|---|---|---|
| 2024 | $842 | $133,700 |
| 2023 | $842 | $133,700 |
| 2022 | $842 | $133,700 |
Find assessor info on the county website
Neighborhood: 24280
Nearby schools
GreatSchools rating
- 8/10Belfast Elk Garden Elementary SchoolGrades: PK-5Distance: 4.2 mi
- 4/10Lebanon Middle SchoolGrades: 5-7Distance: 9.1 mi
- 3/10Lebanon High SchoolGrades: 8-12Distance: 10.8 mi
Schools provided by the listing agent
- Elementary: Belfast
- Middle: Lebanon
- High: Lebanon
Source: SWVAR. This data may not be complete. We recommend contacting the local school district to confirm school assignments for this home.

Get pre-qualified for a loan
At Zillow Home Loans, we can pre-qualify you in as little as 5 minutes with no impact to your credit score.An equal housing lender. NMLS #10287.
