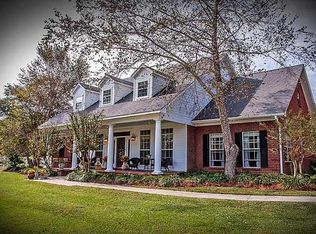Spacious country living at its best! This beautiful home is situated on 5.1 acres in Madison county. This sprawling home has it all! Features include 4 bedrooms, 3 full and 2 half baths, living and dining rooms, large open kitchen with great room, another large living area/sunroom with brick floors, bonus/playroom, AND office/craft room. Rooms can be used for various living desires. Other features include walk in closets and abundant storage throughout the house. Exterior highlights are an inground pool with fabulous covered outdoor living space, covered porches and a barn/workshop. The acreage is fenced for horses. You must see to experience this southern beauty and all it has to offer!
This property is off market, which means it's not currently listed for sale or rent on Zillow. This may be different from what's available on other websites or public sources.
