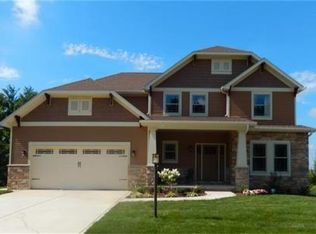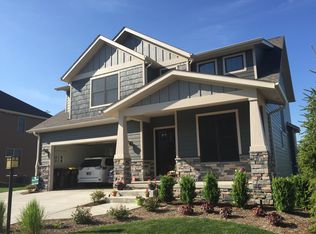Elegance and craftsmanship are showcased in this stunning, quality-built home! Located on a tree-lined lot in Valparaiso's sought after Ravines of Sagamore, this beautiful abode offers wainscoting, hand-scraped floors (dark Walnut stain) and chef's kitchen. Upon entering the home, you will notice the custom wrought-iron/wood stair railing and classic light fixtures. The gorgeous kitchen boasts Frigidaire Gallery stainless steel appliances, solid Pecan front cabinet doors w/Birch dovetail drawers and self-closing hardware. Granite countertops and a large island complete this kitchen. Great Room w/built-ins and stone fireplace opens to kitchen. Mud Room with lockers on main floor. Luxurious Master Bedroom with ensuite bath, whirlpool tub, granite counters and walk-in closet. Daylight basement would provide another 1,150 square feet (if finished), for a total of 3,400 square feet of living area. Features Jeld-Wen Energy Rated windows. See this newly built home before it's gone!
This property is off market, which means it's not currently listed for sale or rent on Zillow. This may be different from what's available on other websites or public sources.


