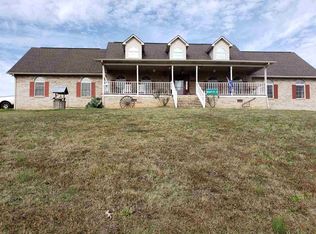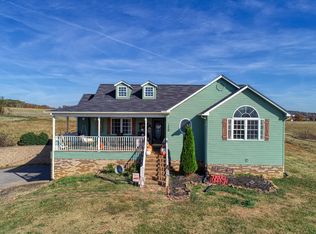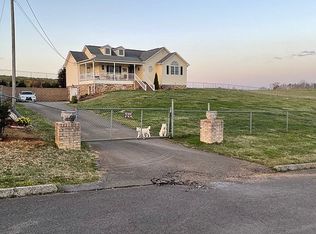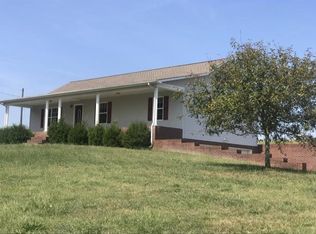This inviting 3 bedroom, 3 bath, Cape Cod style home is awaiting new owners! The covered front porch welcomes you into the front door of this home. Step into the spacious living room which flows into the open dining/eat in kitchen area. A full master suite on the main level with a large walk in closet. The two car attached garage completes the main level. Upstairs consists of up to 2 carpeted bedrooms with a shared bathroom. This home offers abundant square footage and a fully fenced in yard. Nice, country setting, conveniently located to Rogersville and Morristown. All information herein is approx. and deemed reliable but not guaranteed. Buyer should verify. Priced extremely below tax appraisal. Offers must be approved by Bankruptcy Court. Please allow up to 35 days for approval. Property sold as is, where as.
This property is off market, which means it's not currently listed for sale or rent on Zillow. This may be different from what's available on other websites or public sources.




