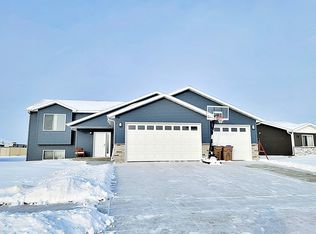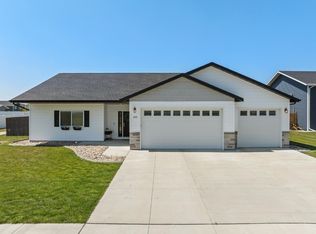Sold on 12/01/23
Price Unknown
154 Mulberry Loop NE, Minot, ND 58703
5beds
3baths
2,936sqft
Single Family Residence
Built in 2019
10,323.72 Square Feet Lot
$493,900 Zestimate®
$--/sqft
$2,845 Estimated rent
Home value
$493,900
$469,000 - $519,000
$2,845/mo
Zestimate® history
Loading...
Owner options
Explore your selling options
What's special
WELCOME HOME to this stunning split-foyer home located in NE Minot! From the moment you step inside, you'll be captivated by the spacious foyer, setting the tone for what's to come in this meticulously crafted residence. As you walk up the stairs with a beautiful glass railing, you'll find yourself in an open concept living space, combining the Kitchen, Dining Room, and Living Room. The hard-surface flooring throughout the area adds a touch of elegance. Prepare to be wowed by the exceptional kitchen, featuring custom cabinets with abundant storage space, Quartz countertops, a tasteful tile backsplash, a luxurious marble farmer's sink, and a ZLINE Gas Range/Oven and Dishwasher that seamlessly match the cabinets. The 4-seater island with a waterfall Quartz countertop is also equipped with a wine/beverage cooler, a designated spot for a microwave drawer, and additional cabinet space—truly a chef's dream! The Dining Room offers access to an optional, build your own deck through a sliding glass door. The Living Room boasts a beautiful gas fireplace, creating a cozy and inviting atmosphere for relaxation. Custom barn doors in the living area reveal a Hallway leading to the Master Bedroom, with carpet and a Walk-In Closet. The Master Ensuite is a retreat in itself, featuring DOUBLE SINKS and a Tile Shower with a jetted tub, offering the perfect place to unwind. The upper level also includes a Second Bedroom and a Full Bathroom, ensuring comfortable accommodations for all. Venture downstairs to the Daylight Basement, where you'll discover a spacious Family Room with hard-surface flooring and a movie projector setup, creating the ideal space for a home theater experience. Three more generously sized Bedrooms, each carpeted for comfort, and a Full Bathroom provide ample space for family and guests. Additionally, a convenient Laundry Room with a sink enhances the home's functionality. There's even extra storage space under the stairs for your organizational needs. Back on the main level, you'll appreciate the extra-deep, heated 3 Stall Garage, providing room for your vehicles and storage. Both the Garage and Basement are plumbed for in-floor heating, requiring only you to purchase a boiler of your choice to make your winters cozy and comfortable. With a walking path right off the backyard that leads to the Stonebridge Farms park, you’ll be able to enjoy the outside just as much as the inside! Don't miss the opportunity to make this beautifully constructed home your own. Schedule a viewing today and experience the perfect blend of luxury, comfort, and functionality that awaits you in this NE Minot split-foyer gem.
Zillow last checked: 8 hours ago
Listing updated: December 01, 2023 at 08:09am
Listed by:
KERRI ZABLOTNEY 701-833-4449,
SIGNAL REALTY,
Karlee King 701-833-5755,
SIGNAL REALTY
Source: Minot MLS,MLS#: 231790
Facts & features
Interior
Bedrooms & bathrooms
- Bedrooms: 5
- Bathrooms: 3
Primary bedroom
- Description: Ensuite, Wic
- Level: Upper
Bedroom 1
- Description: Carpet, Good Size
- Level: Upper
Bedroom 2
- Description: Carpet, Good Size
- Level: Lower
Bedroom 3
- Description: Carpet, Good Size
- Level: Lower
Bedroom 4
- Description: Carpet, Good Size
- Level: Lower
Dining room
- Description: Off Kitchen & Lr
- Level: Upper
Family room
- Description: Hard Surface Flooring
- Level: Lower
Kitchen
- Description: Gas Range, Farmers Sink
- Level: Upper
Living room
- Description: Fp, Hard Surface Flooring
- Level: Upper
Heating
- Forced Air, Natural Gas
Cooling
- Central Air
Appliances
- Included: Microwave, Dishwasher, Refrigerator, Range/Oven, Washer, Dryer
- Laundry: Lower Level
Features
- Flooring: Carpet, Other
- Basement: Daylight,Finished,Full
- Number of fireplaces: 1
- Fireplace features: Gas, Living Room, Upper
Interior area
- Total structure area: 2,936
- Total interior livable area: 2,936 sqft
- Finished area above ground: 1,528
Property
Parking
- Total spaces: 3
- Parking features: Attached, Garage: Floor Drains, Heated, Insulated, Lights, Opener, Sheet Rock, Driveway: Concrete
- Attached garage spaces: 3
- Has uncovered spaces: Yes
Features
- Levels: Split Foyer
- Patio & porch: Patio
Lot
- Size: 10,323 sqft
Details
- Parcel number: MI01D140300210
- Zoning: R1
Construction
Type & style
- Home type: SingleFamily
- Property subtype: Single Family Residence
Materials
- Foundation: Concrete Perimeter
- Roof: Asphalt
Condition
- New construction: No
- Year built: 2019
Utilities & green energy
- Sewer: City
- Water: City
Community & neighborhood
Location
- Region: Minot
Price history
| Date | Event | Price |
|---|---|---|
| 12/1/2023 | Sold | -- |
Source: | ||
| 11/10/2023 | Pending sale | $449,900$153/sqft |
Source: | ||
| 11/3/2023 | Contingent | $449,900$153/sqft |
Source: | ||
| 10/23/2023 | Listed for sale | $449,900$153/sqft |
Source: | ||
| 7/30/2021 | Sold | -- |
Source: Agent Provided | ||
Public tax history
| Year | Property taxes | Tax assessment |
|---|---|---|
| 2024 | $6,589 -10.9% | $451,000 +4.2% |
| 2023 | $7,395 | $433,000 +8.8% |
| 2022 | -- | $398,000 +14% |
Find assessor info on the county website
Neighborhood: 58703
Nearby schools
GreatSchools rating
- 5/10Lewis And Clark Elementary SchoolGrades: PK-5Distance: 1.6 mi
- 5/10Erik Ramstad Middle SchoolGrades: 6-8Distance: 1.6 mi
- NASouris River Campus Alternative High SchoolGrades: 9-12Distance: 2.6 mi
Schools provided by the listing agent
- District: Minot #1
Source: Minot MLS. This data may not be complete. We recommend contacting the local school district to confirm school assignments for this home.


