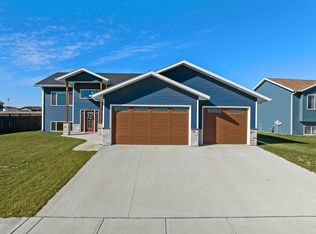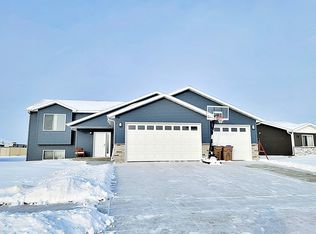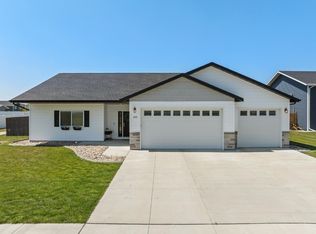Designed with you in mind! Beautiful split level under construction in NE Minot! More than 3,000 sq ft of living space in this 4 bedroom, 3 bath home! Grand foyer entrance with 15' ceiling, large 6x3 window above entry door and chandelier lighting. Main level boasts vaulted ceilings with recessed lighting in kitchen/dining/living room. Open kitchen-dining area has eat-in counter and sliding doors. Master bedroom has full bath and walk in closet. Second full bath is also on main level. Lower level features 2 more bedrooms, full bath, laundry room and spacious family room. Basement is stubbed for floor heat. House has nice sized windows to allow for plenty of natural daylight. Triple attached steel-finished garage measures 32x32, has floor drain and is stubbed for floor heat as well. Forced air/natural gas heat, C/A. Appliances include stove/fridge, dishwasher, microwave, washer/dryer. Estimated completion date is May 2020 or sooner. It's waiting for you! The sellers are related, and one of the sellers is a licensed ND real estate agent.
This property is off market, which means it's not currently listed for sale or rent on Zillow. This may be different from what's available on other websites or public sources.



