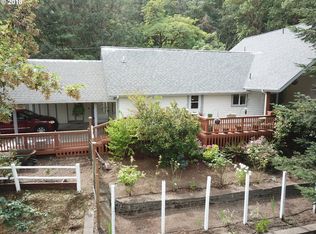1st time on the market, this adorable Tree House has been previously used as a vacation home, sits on 1/2 acre in Glide & features 2 good-sized bedrooms, 2 full bathrooms, with some updates, newer vinyl laminate flooring, newer counter tops, fresh paint & more. There's 2 skylights & lots of windows for tons of natural light, & VIEWS of the trees. Outside is a covered carport, could fit an RV with an attached storage & workshop area.
This property is off market, which means it's not currently listed for sale or rent on Zillow. This may be different from what's available on other websites or public sources.
