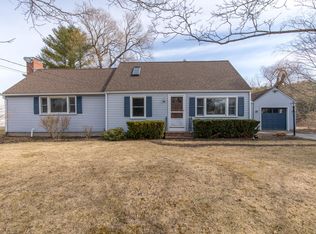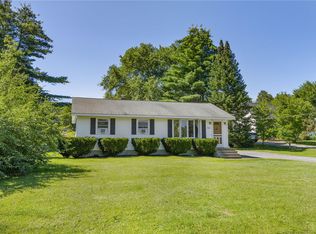Closed
$129,000
154 Mosher Road, Gorham, ME 04038
2beds
1,728sqft
Single Family Residence
Built in 1953
0.25 Acres Lot
$129,700 Zestimate®
$75/sqft
$2,599 Estimated rent
Home value
$129,700
$119,000 - $141,000
$2,599/mo
Zestimate® history
Loading...
Owner options
Explore your selling options
What's special
154 Mosher Road, Gorham - Rebuild Opportunity
Located in a desirable area of Gorham, 154 Mosher Road offers a unique opportunity to rebuild on an established lot. The existing structure was damaged by fire in 2024 and is not safe to enter. However, systems are in place, including a septic system inspected in 2024, public water, and natural gas.
With its convenient location and existing utilities, this property presents significant potential for investors, builders, or homeowners looking to start fresh in a wonderful Gorham community.
Please do not attempt to enter the structure. Seller makes no claims as to any condition of the structure.
Zillow last checked: 8 hours ago
Listing updated: August 13, 2025 at 06:15am
Listed by:
Dream Home Realty LLC
Bought with:
A Team Realty
Source: Maine Listings,MLS#: 1627810
Facts & features
Interior
Bedrooms & bathrooms
- Bedrooms: 2
- Bathrooms: 2
- Full bathrooms: 2
Primary bedroom
- Level: First
Bedroom 1
- Level: Second
Family room
- Features: Wood Burning Fireplace
- Level: First
Kitchen
- Level: First
Living room
- Features: Wood Burning Fireplace
- Level: First
Office
- Level: Second
Heating
- Forced Air
Cooling
- None
Appliances
- Included: Dishwasher, Dryer, Microwave, Gas Range, Refrigerator, Washer
Features
- 1st Floor Bedroom, Bathtub
- Flooring: Carpet, Tile, Vinyl, Wood
- Windows: Double Pane Windows
- Basement: Finished,Full
- Has fireplace: No
Interior area
- Total structure area: 1,728
- Total interior livable area: 1,728 sqft
- Finished area above ground: 1,296
- Finished area below ground: 432
Property
Parking
- Total spaces: 1
- Parking features: Paved, 1 - 4 Spaces, Other, Garage Door Opener
- Attached garage spaces: 1
Features
- Patio & porch: Deck
Lot
- Size: 0.25 Acres
- Features: Suburban, Level, Open Lot, Landscaped
Details
- Additional structures: Outbuilding
- Parcel number: GRHMM049B024L000
- Zoning: R
- Other equipment: Cable
Construction
Type & style
- Home type: SingleFamily
- Architectural style: Cape Cod
- Property subtype: Single Family Residence
Materials
- Wood Frame, Aluminum Siding
- Roof: Shingle
Condition
- Year built: 1953
Utilities & green energy
- Electric: Circuit Breakers
- Sewer: Private Sewer
- Water: Public
Green energy
- Energy efficient items: Ceiling Fans
Community & neighborhood
Location
- Region: Gorham
Other
Other facts
- Road surface type: Paved
Price history
| Date | Event | Price |
|---|---|---|
| 7/28/2025 | Listing removed | $120,000$69/sqft |
Source: | ||
| 7/28/2025 | Pending sale | $120,000-7%$69/sqft |
Source: | ||
| 7/25/2025 | Sold | $129,000+7.5%$75/sqft |
Source: | ||
| 7/1/2025 | Contingent | $120,000$69/sqft |
Source: | ||
| 6/23/2025 | Listed for sale | $120,000-29.4%$69/sqft |
Source: | ||
Public tax history
| Year | Property taxes | Tax assessment |
|---|---|---|
| 2024 | $2,483 -31.3% | $168,900 -35.8% |
| 2023 | $3,616 +7% | $263,000 |
| 2022 | $3,380 +30.9% | $263,000 +93.5% |
Find assessor info on the county website
Neighborhood: 04038
Nearby schools
GreatSchools rating
- 8/10Great Falls Elementary SchoolGrades: K-5Distance: 1.3 mi
- 8/10Gorham Middle SchoolGrades: 6-8Distance: 4 mi
- 9/10Gorham High SchoolGrades: 9-12Distance: 3.4 mi
Get pre-qualified for a loan
At Zillow Home Loans, we can pre-qualify you in as little as 5 minutes with no impact to your credit score.An equal housing lender. NMLS #10287.

