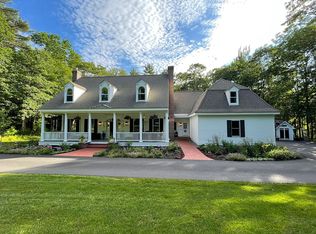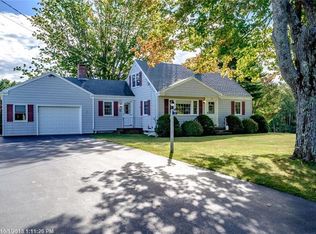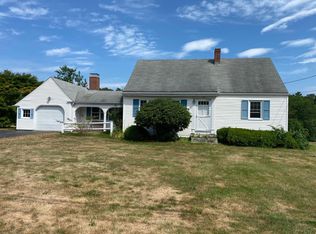Closed
$1,600,000
154 Morton Road, Yarmouth, ME 04096
4beds
3,500sqft
Single Family Residence
Built in 2003
7.08 Acres Lot
$1,752,200 Zestimate®
$457/sqft
$4,554 Estimated rent
Home value
$1,752,200
$1.63M - $1.87M
$4,554/mo
Zestimate® history
Loading...
Owner options
Explore your selling options
What's special
Setback from a country road in the seaside town of Yarmouth, Maine, this custom-built extended Cape Cod style home on 7 supremely private acres is being offered to the market for the very first time. As you drive down tree lined Morton Road, a unique and wonderful sense of place takes shape. After the approach down a private gravel drive, the property at 154 Morton welcomes you with a circular driveway in front of the classic white Cape Cod style home with olive green shutters. Through the front door one is reminded of the unique setting, with a view through the heart of the home to the back deck and scenic vistas beyond. The open concept first floor features warm southern heart pine floors, a chef's kitchen with updated appliances, corian counters, and a doorway opening to a screened in porch. The dining and living room are flanked by a wall of windows, and a cozy den on the front of the home makes a peaceful retreat for all seasons. The first floor primary suite features whitewashed heart pine floors, walk-in closet with built-ins, bath with updated tile shower, and direct access to the back deck. Upstairs, two generously appointed bedrooms share a full bath. Above the three car garage, a large bonus room adds flexible space for recreation or relaxation, with the 4th bedroom tucked privately off the back. With easy access to Yarmouth Village and local maritime offerings, this is a lifestyle opportunity not easily found within commuting distance to Portland. Here is your chance to downshift the pace, embrace the very best of southern Maine, and enjoy a tranquility all your own.
Zillow last checked: 8 hours ago
Listing updated: January 14, 2025 at 07:07pm
Listed by:
RE/MAX By The Bay
Bought with:
Waypoint Brokers Collective
Source: Maine Listings,MLS#: 1566648
Facts & features
Interior
Bedrooms & bathrooms
- Bedrooms: 4
- Bathrooms: 3
- Full bathrooms: 3
Primary bedroom
- Features: Full Bath, Suite, Walk-In Closet(s)
- Level: First
Bedroom 2
- Features: Closet
- Level: Second
Bedroom 3
- Features: Closet
- Level: Second
Bedroom 4
- Features: Closet
- Level: Second
Bonus room
- Level: Second
Den
- Features: Built-in Features
- Level: First
Dining room
- Level: First
Kitchen
- Features: Eat-in Kitchen, Pantry
- Level: First
Laundry
- Features: Built-in Features
- Level: First
Living room
- Features: Gas Fireplace
- Level: First
Mud room
- Features: Closet
- Level: First
Heating
- Baseboard, Heat Pump, Hot Water
Cooling
- Heat Pump
Appliances
- Laundry: Built-Ins
Features
- 1st Floor Primary Bedroom w/Bath, Walk-In Closet(s)
- Flooring: Carpet, Tile, Wood
- Basement: Interior Entry,Full,Unfinished
- Number of fireplaces: 1
Interior area
- Total structure area: 3,500
- Total interior livable area: 3,500 sqft
- Finished area above ground: 3,500
- Finished area below ground: 0
Property
Parking
- Total spaces: 3
- Parking features: Paved, 1 - 4 Spaces
- Attached garage spaces: 3
Features
- Patio & porch: Deck
- Has spa: Yes
Lot
- Size: 7.08 Acres
- Features: Near Public Beach, Near Shopping, Wooded
Details
- Parcel number: YMTHM002L015U00D
- Zoning: LDR
Construction
Type & style
- Home type: SingleFamily
- Architectural style: Cape Cod
- Property subtype: Single Family Residence
Materials
- Wood Frame, Shingle Siding
- Roof: Membrane,Shingle
Condition
- Year built: 2003
Utilities & green energy
- Electric: Circuit Breakers
- Sewer: Quasi-Public
- Water: Public
Community & neighborhood
Location
- Region: Yarmouth
Other
Other facts
- Road surface type: Gravel, Dirt
Price history
| Date | Event | Price |
|---|---|---|
| 8/31/2023 | Sold | $1,600,000+1.6%$457/sqft |
Source: | ||
| 8/10/2023 | Pending sale | $1,575,000$450/sqft |
Source: | ||
| 8/1/2023 | Contingent | $1,575,000$450/sqft |
Source: | ||
| 7/27/2023 | Listed for sale | $1,575,000$450/sqft |
Source: | ||
Public tax history
| Year | Property taxes | Tax assessment |
|---|---|---|
| 2024 | $21,137 +9% | $823,400 |
| 2023 | $19,383 +8.9% | $823,400 |
| 2022 | $17,802 +10.3% | $823,400 |
Find assessor info on the county website
Neighborhood: 04096
Nearby schools
GreatSchools rating
- NAWilliam H Rowe SchoolGrades: PK-1Distance: 2.1 mi
- 10/10Frank H Harrison Middle SchoolGrades: 6-8Distance: 2.3 mi
- 8/10Yarmouth High SchoolGrades: 9-12Distance: 1.8 mi
Get pre-qualified for a loan
At Zillow Home Loans, we can pre-qualify you in as little as 5 minutes with no impact to your credit score.An equal housing lender. NMLS #10287.


