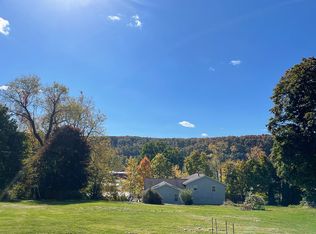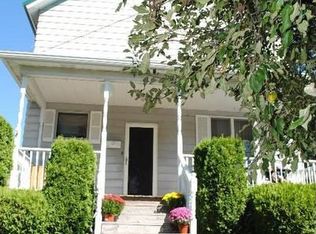Magnificent Historic Home. Hyde-Murphy woodwork, excellent condition. Separate entrance to give an apartment option. Large lot, great location, great buy! Priced to sell, a must see.
This property is off market, which means it's not currently listed for sale or rent on Zillow. This may be different from what's available on other websites or public sources.


