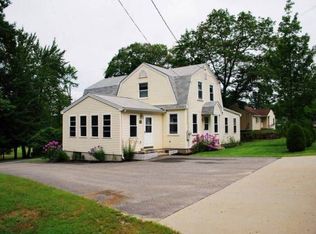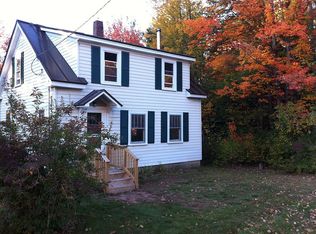Closed
$290,000
154 Middlesex Road, Topsham, ME 04086
2beds
1,120sqft
Single Family Residence
Built in 1949
0.3 Acres Lot
$322,600 Zestimate®
$259/sqft
$2,304 Estimated rent
Home value
$322,600
$300,000 - $345,000
$2,304/mo
Zestimate® history
Loading...
Owner options
Explore your selling options
What's special
$279,000 in Topsham! Move right into this fresh and updated home located only 10 minutes from Cook's Corner Brunswick, ample stores and dining options along with a variety of grocery stores including the new Market Basket. Offering one floor living, a covered porch and spacious yard. Kitchen with center island, living room, master bedroom with spacious bathroom. Second floor offers a bright and sunny loft that has the potential to split into 2 bedrooms or use as a home office. Unfinished basement includes an area being used as a workshop and has an attached storage shed. Direct access to I-295 South and I-95 North. Less than 45 minutes to the Portland Jetport. Perfect starter home or for someone looking to downsize.
Offers deadline Monday 5/6 by 5pm. Seller reserves the right to accept an offer prior to deadline.
Zillow last checked: 8 hours ago
Listing updated: January 17, 2025 at 07:07pm
Listed by:
All Points Realty e.humes81@gmail.com
Bought with:
Keller Williams Realty
Source: Maine Listings,MLS#: 1588093
Facts & features
Interior
Bedrooms & bathrooms
- Bedrooms: 2
- Bathrooms: 1
- Full bathrooms: 1
Bedroom 1
- Level: First
Dining room
- Level: First
Kitchen
- Level: First
Loft
- Level: Second
Heating
- Direct Vent Heater
Cooling
- None
Features
- 1st Floor Bedroom, 1st Floor Primary Bedroom w/Bath, Bathtub, One-Floor Living, Shower, Storage, Walk-In Closet(s), Primary Bedroom w/Bath
- Flooring: Carpet, Laminate, Vinyl
- Basement: Exterior Entry,Dirt Floor,Partial,Unfinished
- Has fireplace: No
Interior area
- Total structure area: 1,120
- Total interior livable area: 1,120 sqft
- Finished area above ground: 1,120
- Finished area below ground: 0
Property
Parking
- Parking features: Paved, 5 - 10 Spaces
Features
- Patio & porch: Porch
Lot
- Size: 0.30 Acres
- Features: Near Shopping, Near Turnpike/Interstate, Neighborhood, Suburban, Level, Open Lot, Sidewalks
Details
- Parcel number: TOPMMU12L004
- Zoning: R2
Construction
Type & style
- Home type: SingleFamily
- Architectural style: Dutch Colonial
- Property subtype: Single Family Residence
Materials
- Wood Frame, Vinyl Siding
- Roof: Composition,Shingle
Condition
- Year built: 1949
Utilities & green energy
- Electric: Circuit Breakers
- Sewer: Private Sewer
- Water: Public
Green energy
- Energy efficient items: Ceiling Fans
Community & neighborhood
Location
- Region: Topsham
Other
Other facts
- Road surface type: Paved
Price history
| Date | Event | Price |
|---|---|---|
| 6/6/2024 | Sold | $290,000+3.9%$259/sqft |
Source: | ||
| 5/11/2024 | Pending sale | $279,000$249/sqft |
Source: | ||
| 5/6/2024 | Contingent | $279,000$249/sqft |
Source: | ||
| 5/2/2024 | Listed for sale | $279,000$249/sqft |
Source: | ||
Public tax history
| Year | Property taxes | Tax assessment |
|---|---|---|
| 2024 | $2,875 +43.2% | $230,000 +55.5% |
| 2023 | $2,008 -4.6% | $147,900 +1.4% |
| 2022 | $2,104 +6.2% | $145,900 +16.9% |
Find assessor info on the county website
Neighborhood: 04086
Nearby schools
GreatSchools rating
- 10/10Williams-Cone SchoolGrades: PK-5Distance: 1.1 mi
- 6/10Mt Ararat Middle SchoolGrades: 6-8Distance: 1.7 mi
- 4/10Mt Ararat High SchoolGrades: 9-12Distance: 1.3 mi
Get pre-qualified for a loan
At Zillow Home Loans, we can pre-qualify you in as little as 5 minutes with no impact to your credit score.An equal housing lender. NMLS #10287.
Sell with ease on Zillow
Get a Zillow Showcase℠ listing at no additional cost and you could sell for —faster.
$322,600
2% more+$6,452
With Zillow Showcase(estimated)$329,052

