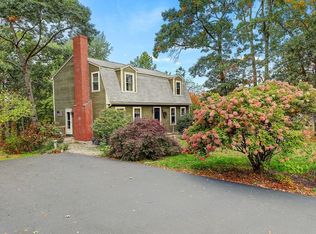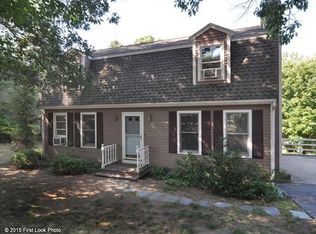Looking for a house with room to entertain? How about a large eat-in kitchen with room to cook AND prep? This home has it all! A breakfast bar, stainless steel appliances, french doors leading to multi- level deck on private 1/2 acre lot with a pool and fenced in yard. The fireplace in the family room has a pellet stove insert, first-floor laundry, central air, large bedrooms, 14 construction replaced windows, 16 inch commercial insulation, attic power fan. The finished walkout basement is close to the pool deck where you can entertain and keep the home free of wet feet, and an 8 x 10 shed. Gas line brought to house for easy conversion. Open House Saturday Auguse 22 from 12 to 2 PM.
This property is off market, which means it's not currently listed for sale or rent on Zillow. This may be different from what's available on other websites or public sources.

