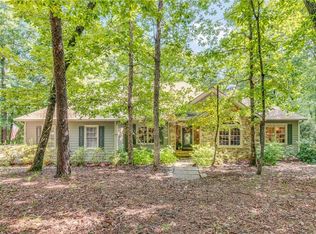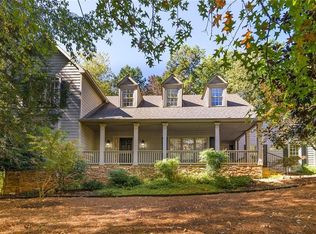Opportunity- Big Canoe- Updated home, privacy abounds, conveniently located minutes to North Gate entrance! Floor plan w/ flexibility to suit all your family needs. Freshly painted interior & brand new carpet! Floor plan flows. Large living room & dining room to entertain.Kitchen with granite open to living Room & 4 seasons room with adjoining deck for the view. Large master suite on main- features separate shower, jetted tub, double sinks, granite & large closet. A second main level bedroom/ or office is on the opposite side of the living area along w/ full hall bathroom & separate laundry room. Upstairs- 2 bedrooms share a Jack & Jill bathroom, along w/ a bonus room. Great place for kids or guest! Terrace level - Many possibilities to accommodate the way you live! Family room, fireplace, complete bath, large room currently being used as a bedroom with wall of windows, flex space, game room, office- you choose. Huge screened in porch with views, interior & exterior entrances, separate garage entry, workshop, storage.(2 car garage on the Main level, drive under single car garage Terrace level- lots of outside parking too) Do not delay- Hurry! Virtually staged vacant room.
This property is off market, which means it's not currently listed for sale or rent on Zillow. This may be different from what's available on other websites or public sources.

