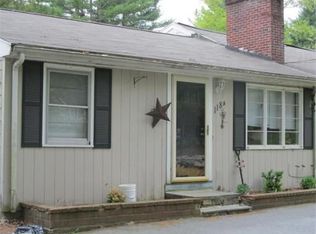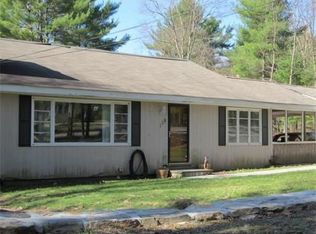Large newly updated Cape with 3-4 bedrooms and 2 full baths with ceramic floors.New kitchen being installed within the next 2 weeks including Granite Counters & Walnut Cabinets. Hardwood floors in all rooms on 1st level including kitchen. 2nd Floor has all brand new carpets.w 2nd bathroom including Granite and tile. Good size bedrooms up and down. Lovely large living room with fireplace .Best deal in Holliston for a home that shows like new and has all this living space. Brand new Septic Systm
This property is off market, which means it's not currently listed for sale or rent on Zillow. This may be different from what's available on other websites or public sources.

