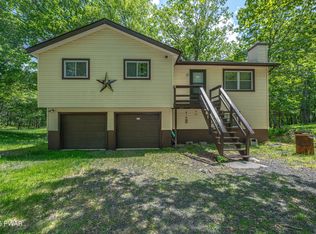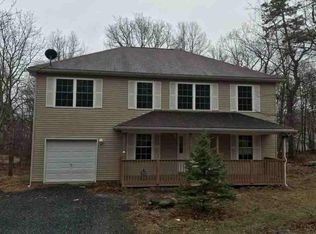Single Family Home that has 1849 SQFT and was built in 2006. Contains 5 Bedrooms and 2.5 Baths. The nearby schools include Lehman Intermediate School, East Stroudsburg North and Bushkill Elementary School. Features include Master Bedroom w/ walk in closet and full bath. Fully Equipped Kitchen w/ Dining Area and leads to Rear Deck. Propane Fireplace in Living Room and 1st Floor Family Room, Washer/Dryer Hook Up and 1 Car Attached Garage.
This property is off market, which means it's not currently listed for sale or rent on Zillow. This may be different from what's available on other websites or public sources.

