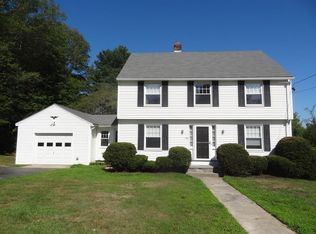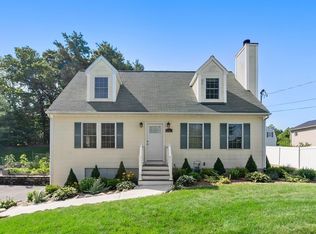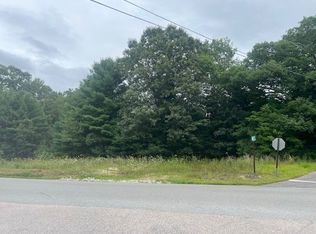This beautifully updated 3-bedroom ranch offers comfort, style, and convenience in one package. Featuring a modern kitchen with granite counter's and stainless steel appliances, the home also boasts gleaming hardwood and tile floors throughout. The single full bathroom is clean and well-maintained. Enjoy a spacious, fenced-in backyard perfect for relaxing or entertaining. The finished basement includes in-unit laundry for added convenience. Rent includes all utilities: heat, hot water, electricity, water/sewer, trash & snow removal, landscaping, and internet-truly hassle-free living! One garage space is included, plus room for two more cars in the driveway. Located in a convenient area close to amenities and commuter routes. Applicants must have a credit score of 650+ and sufficient income to support the rent. This is an exceptional opportunity for qualified tenants looking for a move-in-ready home with unbeatable value and convenience. Heat, Water, Hot Water, Electricity, Trash and Snow Removal, Landscaping, Sewer ALL PROVIDED. Air conditioners provided but will not replace if it breaks. No smoking
This property is off market, which means it's not currently listed for sale or rent on Zillow. This may be different from what's available on other websites or public sources.



