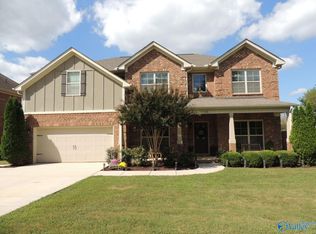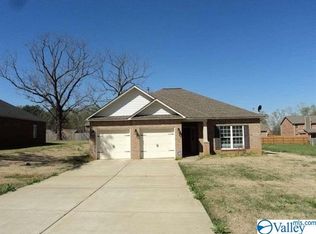The Coventry II by Valor Communities. **This home is Complete and Move in Ready!!** This very popular floor plan offers over 4200 sqft of sprawling living space. 5" Hand Scraped Hardwood in main living areas. Designer paint colors. Two story Foyer is open to Formal Living Room and and Dining Room with Coffered Ceiling. Chef's Kitchen has Granite Counter Tops, Gas Top Range, Tile Backsplash and spacious Breakfast Room. Fantastic Family Room has Beautiful Columns and Gas Fireplace. Great Bedroom 5/Study on Main Level. Huge Master Suite with Sitting Area, Glamour Bath and Incredible Spa Shower!. Loft Area upstairs. Photos are of similar home and may include options and upgrades not included in base price.
This property is off market, which means it's not currently listed for sale or rent on Zillow. This may be different from what's available on other websites or public sources.


