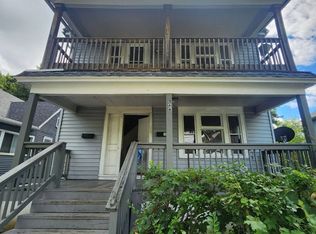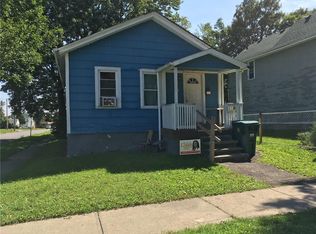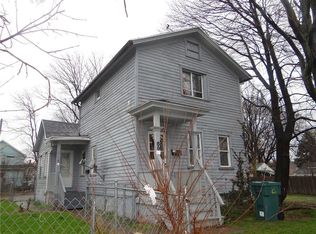Closed
$163,000
154 Lincoln St, Rochester, NY 14605
3beds
1,429sqft
Single Family Residence
Built in 1995
8,712 Square Feet Lot
$183,500 Zestimate®
$114/sqft
$2,121 Estimated rent
Home value
$183,500
$172,000 - $195,000
$2,121/mo
Zestimate® history
Loading...
Owner options
Explore your selling options
What's special
Impeccable 3 bed 2 bath Spacious Colonial is a MUST SEE! TURN KEY READY FOR YOUR MOVE! Asphalt driveway leads to 1 car attached garage! Check out the low maintenance vinyl siding w brand New Vinyl Windows. Enjoy the Spacious fully fenced yard which includes a DECK w sliding glass doors, perfect for summer entertaining! Enjoy morning coffee from your front porch which leads into a LARGE & OPEN Livingroom with New Flooring & State of the art Light Fixtures! Continue Into the UPDATED EAT IN KITCHEN equipped w beautiful soft close cabinets, Built in ISLAND, TILE BACKSPLASH & Stainless Steal Appliances! 1st floor Continues w Vaulted Ceilings, recessed lighting, laundry & a fully renovated half bath! Upstairs Enjoy 3 spacious bedrooms including Master Bedroom w WALK IN CLOSET, renovated w brand new carpet & fresh paint through out! Finally Bathroom Boast Of Stunning TILE work, New Fixtures & double vanity sink! BONUS SQFT in partially finished basement! This Home Has it All, BRAND NEW FURNACE, NEW H20 TANK, NEW ELECTRICAL,NEW GARAGE DOOR & So much more! Hurry, Wont Last Long! *OPEN HOUSE Saturday August 5th 1:00-2:30pm* DELAYED NEGOTIATIONS: Offers Due Tues, August, 8th, 2023 at 3:00pm.
Zillow last checked: 8 hours ago
Listing updated: September 25, 2023 at 12:54pm
Listed by:
Cassandra Bradley 585-490-6943,
Cassandra Bradley Realty LLC
Bought with:
Tiffany A. Hilbert, 10401295229
Keller Williams Realty Greater Rochester
Source: NYSAMLSs,MLS#: R1487541 Originating MLS: Rochester
Originating MLS: Rochester
Facts & features
Interior
Bedrooms & bathrooms
- Bedrooms: 3
- Bathrooms: 2
- Full bathrooms: 1
- 1/2 bathrooms: 1
- Main level bathrooms: 1
Heating
- Gas, Forced Air
Appliances
- Included: Exhaust Fan, Gas Water Heater, Refrigerator, Range Hood
- Laundry: Main Level
Features
- Ceiling Fan(s), Cathedral Ceiling(s), Eat-in Kitchen, Separate/Formal Living Room, Kitchen Island, Sliding Glass Door(s), Storage, Solid Surface Counters
- Flooring: Carpet, Luxury Vinyl, Varies
- Doors: Sliding Doors
- Basement: Full
- Has fireplace: No
Interior area
- Total structure area: 1,429
- Total interior livable area: 1,429 sqft
Property
Parking
- Parking features: Attached, Garage
- Has attached garage: Yes
Features
- Levels: Two
- Stories: 2
- Patio & porch: Deck, Open, Porch
- Exterior features: Blacktop Driveway, Deck, Fully Fenced, Fence
- Fencing: Full,Partial
Lot
- Size: 8,712 sqft
- Dimensions: 80 x 110
- Features: Near Public Transit, Residential Lot
Details
- Parcel number: 26140010634000030210010000
- Special conditions: Standard
Construction
Type & style
- Home type: SingleFamily
- Architectural style: Colonial,Two Story
- Property subtype: Single Family Residence
Materials
- Aluminum Siding, Steel Siding, Vinyl Siding, PEX Plumbing
- Foundation: Block
- Roof: Shingle
Condition
- Resale
- Year built: 1995
Utilities & green energy
- Sewer: Connected
- Water: Connected, Public
- Utilities for property: Sewer Connected, Water Connected
Community & neighborhood
Location
- Region: Rochester
- Subdivision: Davis & Hollister
Other
Other facts
- Listing terms: Cash,Conventional,FHA,VA Loan
Price history
| Date | Event | Price |
|---|---|---|
| 9/21/2023 | Sold | $163,000+41.9%$114/sqft |
Source: | ||
| 8/11/2023 | Pending sale | $114,900$80/sqft |
Source: | ||
| 8/2/2023 | Listed for sale | $114,900+202.4%$80/sqft |
Source: | ||
| 12/22/2022 | Sold | $38,000-54.1%$27/sqft |
Source: Public Record Report a problem | ||
| 1/26/1996 | Sold | $82,761+15664%$58/sqft |
Source: Public Record Report a problem | ||
Public tax history
| Year | Property taxes | Tax assessment |
|---|---|---|
| 2024 | -- | $133,800 +167.6% |
| 2023 | -- | $50,000 |
| 2022 | -- | $50,000 |
Find assessor info on the county website
Neighborhood: S. Marketview Heights
Nearby schools
GreatSchools rating
- 4/10School 53 Montessori AcademyGrades: PK-6Distance: 0.4 mi
- 3/10School 45 Mary Mcleod BethuneGrades: PK-8Distance: 0.5 mi
- 2/10School 58 World Of Inquiry SchoolGrades: PK-12Distance: 1 mi
Schools provided by the listing agent
- District: Rochester
Source: NYSAMLSs. This data may not be complete. We recommend contacting the local school district to confirm school assignments for this home.


