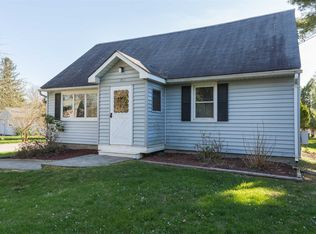Meticulously and lovingly maintained 3 to 4 bedroom Raised Ranch in Arlington Schools. Main level offers stunning Hickory hardwood floors and an updated Anderson Bay window and sliding glass doors. Beautiful main bathroom was updated in 2005 with custom tile work. Step outside onto the 252 square foot screened in deck and enjoy the view of the park like back yard. Perfect for entertaining. Downstairs has an oversized family room with a top of the line Jotul wood burning stove that can be used to heat the entire house. There is also an additional large room that can be used as a 4th bedroom or office space. The history and beauty of the Hudson Valley will be at your finger tips. From golf courses, parks and the Hudson Valley Rail Trail, to vineyards, equestrian facilities, art galleries, and endless dining options. Conveniently located only 5 mins to the Taconic State Parkway and 10 mins to I-84
This property is off market, which means it's not currently listed for sale or rent on Zillow. This may be different from what's available on other websites or public sources.
