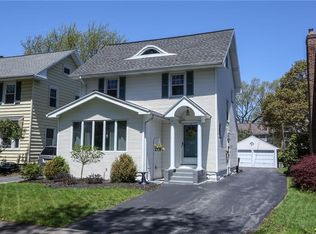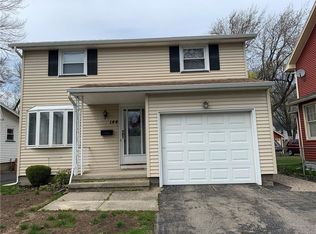Closed
$207,000
154 Legran Rd, Rochester, NY 14617
3beds
1,464sqft
Single Family Residence
Built in 1935
5,662.8 Square Feet Lot
$249,700 Zestimate®
$141/sqft
$2,374 Estimated rent
Home value
$249,700
$235,000 - $265,000
$2,374/mo
Zestimate® history
Loading...
Owner options
Explore your selling options
What's special
Welcome to 154 Le Gran Rd! Charming 3 bedroom 1.5 bath home located in West Irondequoit! beautiful tree lined street off Saint Paul Blvd. The first floor has an ideal layout with a 1st floor office off the front living room, nice sized dining room, and bonus family room addition off the back of the house. Updated kitchen with all stainless appliances. Gleaming hardwoods throughout. Maintenance free vinyl siding and deck! New tear off roof in 2016 on the main house and brand new garage roof! Glass block windows in the basement! Nice rear yard and 1.5 detached garage. Delayed negotiations until 6/27 @ 2pm.
Zillow last checked: 8 hours ago
Listing updated: August 18, 2023 at 10:30am
Listed by:
Jason M Ruffino 585-279-8295,
RE/MAX Realty Group
Bought with:
Sharon M. Quataert, 10491204899
Sharon Quataert Realty
Source: NYSAMLSs,MLS#: R1478888 Originating MLS: Rochester
Originating MLS: Rochester
Facts & features
Interior
Bedrooms & bathrooms
- Bedrooms: 3
- Bathrooms: 2
- Full bathrooms: 1
- 1/2 bathrooms: 1
Heating
- Gas, Forced Air
Cooling
- Central Air
Appliances
- Included: Dryer, Dishwasher, Electric Oven, Electric Range, Gas Water Heater, Refrigerator, Washer
- Laundry: In Basement
Features
- Separate/Formal Dining Room, Separate/Formal Living Room, Programmable Thermostat
- Flooring: Carpet, Hardwood, Laminate, Tile, Varies
- Basement: Full
- Number of fireplaces: 1
Interior area
- Total structure area: 1,464
- Total interior livable area: 1,464 sqft
Property
Parking
- Total spaces: 1.5
- Parking features: Detached, Garage, Garage Door Opener
- Garage spaces: 1.5
Features
- Levels: Two
- Stories: 2
- Patio & porch: Deck
- Exterior features: Blacktop Driveway, Deck
Lot
- Size: 5,662 sqft
- Dimensions: 40 x 140
- Features: Near Public Transit, Residential Lot
Details
- Parcel number: 2634000761000006056000
- Special conditions: Standard
Construction
Type & style
- Home type: SingleFamily
- Architectural style: Colonial,Two Story
- Property subtype: Single Family Residence
Materials
- Vinyl Siding, Copper Plumbing
- Foundation: Block
- Roof: Asphalt
Condition
- Resale
- Year built: 1935
Utilities & green energy
- Electric: Circuit Breakers
- Sewer: Connected
- Water: Connected, Public
- Utilities for property: Cable Available, High Speed Internet Available, Sewer Connected, Water Connected
Community & neighborhood
Location
- Region: Rochester
- Subdivision: Montrose
Other
Other facts
- Listing terms: Cash,Conventional,FHA,VA Loan
Price history
| Date | Event | Price |
|---|---|---|
| 8/14/2023 | Sold | $207,000+18.4%$141/sqft |
Source: | ||
| 6/28/2023 | Pending sale | $174,900$119/sqft |
Source: | ||
| 6/22/2023 | Listed for sale | $174,900+42.2%$119/sqft |
Source: | ||
| 1/10/2018 | Sold | $123,000+2.5%$84/sqft |
Source: | ||
| 11/8/2017 | Pending sale | $120,000$82/sqft |
Source: RE/MAX Plus #R1077806 Report a problem | ||
Public tax history
| Year | Property taxes | Tax assessment |
|---|---|---|
| 2024 | -- | $152,000 |
| 2023 | -- | $152,000 +24.3% |
| 2022 | -- | $122,300 |
Find assessor info on the county website
Neighborhood: 14617
Nearby schools
GreatSchools rating
- 9/10Briarwood SchoolGrades: K-3Distance: 0.3 mi
- 5/10Dake Junior High SchoolGrades: 7-8Distance: 0.7 mi
- 8/10Irondequoit High SchoolGrades: 9-12Distance: 0.7 mi
Schools provided by the listing agent
- District: West Irondequoit
Source: NYSAMLSs. This data may not be complete. We recommend contacting the local school district to confirm school assignments for this home.

