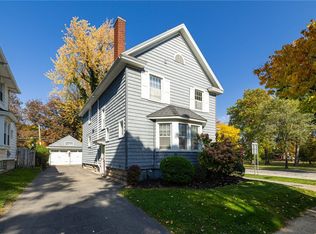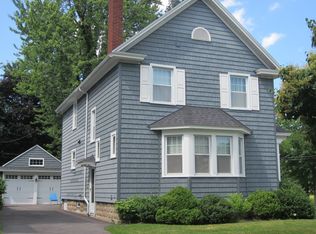Closed
$215,000
154 Lapham St, Rochester, NY 14615
3beds
1,686sqft
Single Family Residence
Built in 1913
4,504.1 Square Feet Lot
$233,300 Zestimate®
$128/sqft
$1,999 Estimated rent
Home value
$233,300
$212,000 - $254,000
$1,999/mo
Zestimate® history
Loading...
Owner options
Explore your selling options
What's special
"Contemporary meets Classic". Built in 1913, this Maplewood home blends original charm with modern updates. Original hardwood floors, gumwood trim, and solid wood doors with original knobs. The updated kitchen features water resistant luxury vinyl tile flooring, new white shaker cabinets, butcherblock countertops, and new stainless steel appliances! On the first floor you'll also find a FULL bathroom featuring 1ST FLOOR LAUNDRY hookups. On the second floor are 3 bedrooms and another full bath. A full, finished attic offers another possible bedroom, office, home gym space or storage! FULL TEAR OFF ROOF. Vinyl windows. Detached garage with new garage door. Partially fenced yard. Delayed negotiations - offers due Monday July 1 at 6pm.
Zillow last checked: 8 hours ago
Listing updated: August 21, 2024 at 06:00am
Listed by:
Amber R McGuckin 585-727-1379,
RE/MAX Realty Group
Bought with:
Jenna Russ, 10401382863
Small City Realty WNY LLC
Source: NYSAMLSs,MLS#: R1547910 Originating MLS: Rochester
Originating MLS: Rochester
Facts & features
Interior
Bedrooms & bathrooms
- Bedrooms: 3
- Bathrooms: 2
- Full bathrooms: 2
- Main level bathrooms: 1
Heating
- Gas, Forced Air
Cooling
- Central Air
Appliances
- Included: Dishwasher, Gas Oven, Gas Range, Gas Water Heater, Microwave, Refrigerator
- Laundry: Main Level
Features
- Separate/Formal Living Room, Living/Dining Room
- Flooring: Hardwood, Luxury Vinyl, Varies
- Basement: Full
- Has fireplace: No
Interior area
- Total structure area: 1,686
- Total interior livable area: 1,686 sqft
Property
Parking
- Total spaces: 1
- Parking features: Detached, Garage
- Garage spaces: 1
Features
- Exterior features: Blacktop Driveway
Lot
- Size: 4,504 sqft
- Dimensions: 40 x 112
- Features: Near Public Transit, Residential Lot
Details
- Parcel number: 26140009044000010190000000
- Special conditions: Standard
Construction
Type & style
- Home type: SingleFamily
- Architectural style: Colonial,Two Story
- Property subtype: Single Family Residence
Materials
- Vinyl Siding
- Foundation: Block
- Roof: Asphalt
Condition
- Resale
- Year built: 1913
Utilities & green energy
- Sewer: Connected
- Water: Connected, Public
- Utilities for property: Sewer Connected, Water Connected
Community & neighborhood
Location
- Region: Rochester
- Subdivision: Lapham & Wells
Other
Other facts
- Listing terms: Cash,Conventional,FHA,VA Loan
Price history
| Date | Event | Price |
|---|---|---|
| 8/20/2024 | Sold | $215,000+59.4%$128/sqft |
Source: | ||
| 7/2/2024 | Pending sale | $134,900$80/sqft |
Source: | ||
| 6/25/2024 | Listed for sale | $134,900+199.8%$80/sqft |
Source: | ||
| 3/25/2024 | Sold | $45,000$27/sqft |
Source: Public Record Report a problem | ||
Public tax history
| Year | Property taxes | Tax assessment |
|---|---|---|
| 2024 | -- | $114,800 +47.6% |
| 2023 | -- | $77,800 |
| 2022 | -- | $77,800 |
Find assessor info on the county website
Neighborhood: Maplewood
Nearby schools
GreatSchools rating
- 3/10School 54 Flower City Community SchoolGrades: PK-6Distance: 1.9 mi
- 3/10School 58 World Of Inquiry SchoolGrades: PK-12Distance: 2.8 mi
- 2/10School 53 Montessori AcademyGrades: PK-6Distance: 2.4 mi
Schools provided by the listing agent
- District: Rochester
Source: NYSAMLSs. This data may not be complete. We recommend contacting the local school district to confirm school assignments for this home.

