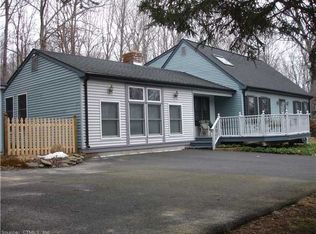Spacious Contemporary style home. This home has an bright open floor plan with large windows throughout. The kitchen is open to a dining area which flows to the formal living room and den all with wide board floors. The dining and living room have cathedral ceilings and french doors to the deck. The den on the first floor was originally a third bedroom and can easily be returned to a bedroom. The living room has a propane stove with a two story stone chimney. The home offers a full bath on all three levels. The second floor has two spacious bedrooms an open loft area. The lower level walkout basement has a large family room, exercise room that could be used as an additional bedroom all with tiled floors. The 2 car detached garage has a finished (unheated) studio with hardwood floors great for an office, art studio or craft space. There is also a car port for a third car. The price of this home reflects the work that will be required for some differed maintenance.
This property is off market, which means it's not currently listed for sale or rent on Zillow. This may be different from what's available on other websites or public sources.
