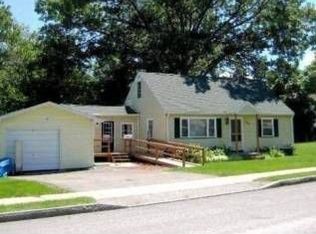Pride in ownership shows inside and out of this charming Cape Cod. First floor features a formal dining area off kitchen, hardwood floors, updated bath, spacious family room with gas FRPL, 2 bedrooms and full bath. There is a 3rd bedroom on the 2nd floor which does not currently have direct heat source yet stays warm from heat flow from downstairs. Replacement windows, new H2O (2 years) roof 2005, high efficiency furnace 2010, new garage door opener. All appliances included as well as window AC units and dehumidifier. Partially finished basement with half bath. Basement is extremely clean and dry and has been waterproofed. Covered porch overlooks beautifully landscaped to perfection yard. 1 car detached garage. Extremely clean and well cared for home ready for the next owner. Delayed negotiations until Tuesday 6/30/20 and offers to listing agent by 10am.
This property is off market, which means it's not currently listed for sale or rent on Zillow. This may be different from what's available on other websites or public sources.
