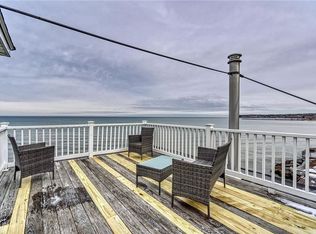Seabreeze GEM! No better view of Lake Ontario. Walk out sliders from lower level to concrete patio. All updated plumbing, vinyl windows, flooring. Recently connected to public sewer with warranty on pump, spray foam insulation under house. $30k Armour Stone breakwall to be installed in spring! 1 HUGE bedroom, roughed in for a bath/kitchen upstairs. Downstairs is wide open with kitchen, bathroom, laundry. Call now for private showing! More interior pictures coming soon.
This property is off market, which means it's not currently listed for sale or rent on Zillow. This may be different from what's available on other websites or public sources.
