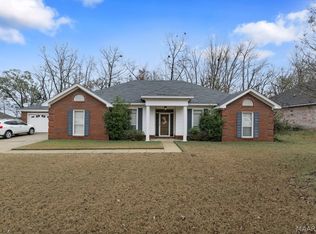Beautiful 3br/2b, 2058sf home, that is move in ready. Located in a quiet cul-de-sac near a beautiful lake. Home is well maintained and spacious. Newly installed wide-plank hardwood floors in great room and master. Kitchen has plenty of cabinets and granite counter tops. The dining room has lovely French doors. Large two car garage with a workshop area, The yard is beautifully landscaped with woods directly behind a fully fenced yard. Excellent privacy and a great place for kids. Come and make this your new home. By appointment! Real Estate agents welcome to show home. Sales commission negotiable.
This property is off market, which means it's not currently listed for sale or rent on Zillow. This may be different from what's available on other websites or public sources.


