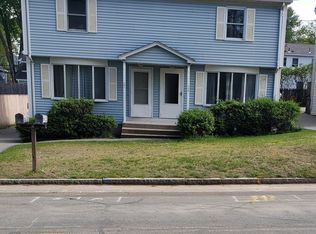Sold for $298,000
$298,000
154 Laconia St, Springfield, MA 01129
2beds
1,428sqft
Single Family Residence
Built in 1963
10,001 Square Feet Lot
$317,500 Zestimate®
$209/sqft
$1,852 Estimated rent
Home value
$317,500
$298,000 - $337,000
$1,852/mo
Zestimate® history
Loading...
Owner options
Explore your selling options
What's special
**H&B offers due by 5/15 @2pm** This Cape Style home is the one you've been waiting for! Many updates (too many to list!) for the new owner to enjoy! Upon entering the house you will find a foyer with wood fired stove, allowing you to have extra room for entertaining or two living rooms! The first floor offers a half bath, full kitchen, and living room, along with a dining area, which could double as a third bedroom if needed! The second floor offers two bedrooms and the full bathroom. The bedrooms have generously sized closets and built-in storage space. But wait, the best is yet to come! The backyard offers a spacious private retreat with concrete patio, equipped with a working hot tub to relax after a long days work. Use the covered area off the back of the garage & shed for great storage options. Enjoy the warm summer nights sitting around a fire pit with family or friends! This home is also equipped for generator hook up & comes with the generator! Schedule a showing TODAY!
Zillow last checked: 8 hours ago
Listing updated: June 14, 2024 at 04:38pm
Listed by:
Dakota Richards 413-386-9856,
ERA M Connie Laplante Real Estate 413-536-9111
Bought with:
Tina Keith
Leading Edge Real Estate
Source: MLS PIN,MLS#: 73235351
Facts & features
Interior
Bedrooms & bathrooms
- Bedrooms: 2
- Bathrooms: 2
- Full bathrooms: 1
- 1/2 bathrooms: 1
- Main level bathrooms: 1
- Main level bedrooms: 2
Primary bedroom
- Features: Closet, Flooring - Hardwood
- Level: Main,Second
Bedroom 2
- Features: Closet, Flooring - Hardwood
- Level: Main,Second
Bathroom 1
- Features: Bathroom - Half, Flooring - Laminate
- Level: Main,First
Bathroom 2
- Features: Bathroom - Full, Flooring - Laminate
- Level: Second
Dining room
- Features: Closet, Flooring - Hardwood
- Level: Main,First
Kitchen
- Features: Flooring - Laminate
- Level: Main,First
Living room
- Features: Flooring - Hardwood, Window(s) - Bay/Bow/Box
- Level: Main,First
Heating
- Forced Air, Oil
Cooling
- Central Air
Appliances
- Included: Electric Water Heater, Range, Refrigerator, Freezer, Washer, Dryer
- Laundry: Electric Dryer Hookup, Washer Hookup, In Basement
Features
- Flooring: Laminate, Hardwood, Vinyl / VCT
- Basement: Full,Concrete,Unfinished
- Number of fireplaces: 2
- Fireplace features: Living Room
Interior area
- Total structure area: 1,428
- Total interior livable area: 1,428 sqft
Property
Parking
- Total spaces: 5
- Parking features: Attached, Carport, Storage, Paved Drive, Off Street, Paved
- Attached garage spaces: 1
- Has carport: Yes
- Uncovered spaces: 4
Features
- Patio & porch: Patio
- Exterior features: Patio, Rain Gutters, Hot Tub/Spa, Storage, Fenced Yard
- Has spa: Yes
- Spa features: Private
- Fencing: Fenced
Lot
- Size: 10,001 sqft
- Features: Gentle Sloping, Level
Details
- Parcel number: S:07420 P:0010,2590922
- Zoning: I2
Construction
Type & style
- Home type: SingleFamily
- Architectural style: Cape
- Property subtype: Single Family Residence
Materials
- Frame
- Foundation: Block
- Roof: Shingle
Condition
- Year built: 1963
Utilities & green energy
- Electric: Circuit Breakers, 200+ Amp Service
- Sewer: Public Sewer
- Water: Public
- Utilities for property: for Gas Range, for Electric Oven, for Electric Dryer, Washer Hookup
Community & neighborhood
Community
- Community features: Public Transportation, Shopping, Park, Walk/Jog Trails
Location
- Region: Springfield
Other
Other facts
- Road surface type: Paved
Price history
| Date | Event | Price |
|---|---|---|
| 6/14/2024 | Sold | $298,000+2.8%$209/sqft |
Source: MLS PIN #73235351 Report a problem | ||
| 5/9/2024 | Listed for sale | $289,900+346%$203/sqft |
Source: MLS PIN #73235351 Report a problem | ||
| 8/25/2011 | Sold | $65,000-18.6%$46/sqft |
Source: Public Record Report a problem | ||
| 5/25/2011 | Listing removed | $79,900$56/sqft |
Source: Hanson Realty, Inc #71219430 Report a problem | ||
| 4/22/2011 | Listed for sale | $79,900-4.9%$56/sqft |
Source: Hanson Realty, Inc #71219430 Report a problem | ||
Public tax history
| Year | Property taxes | Tax assessment |
|---|---|---|
| 2025 | $4,665 +73.3% | $297,500 +77.5% |
| 2024 | $2,692 -4.4% | $167,600 +1.5% |
| 2023 | $2,815 +6.8% | $165,100 +17.8% |
Find assessor info on the county website
Neighborhood: Boston Road
Nearby schools
GreatSchools rating
- 4/10Indian Orchard Elementary SchoolGrades: PK-5Distance: 0.6 mi
- 4/10John F Kennedy Middle SchoolGrades: 6-8Distance: 1.3 mi
- 1/10Springfield Public Day High SchoolGrades: 9-12Distance: 1.2 mi

Get pre-qualified for a loan
At Zillow Home Loans, we can pre-qualify you in as little as 5 minutes with no impact to your credit score.An equal housing lender. NMLS #10287.
