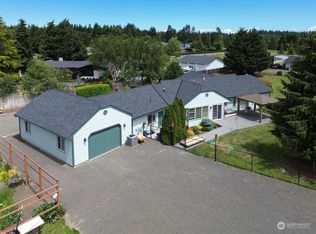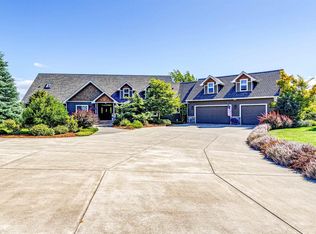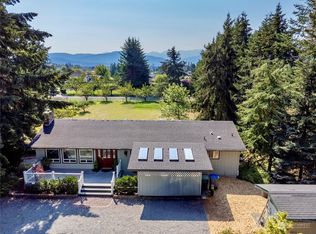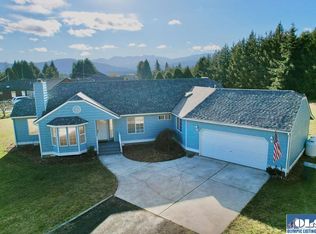Sold
Listed by:
Jason Ferrando,
Windermere Real Estate/East
Bought with: Windermere Real Estate/East
$1,285,000
154 Kirner Road, Sequim, WA 98382
2beds
3,026sqft
Single Family Residence
Built in 1986
2.5 Acres Lot
$1,310,000 Zestimate®
$425/sqft
$3,944 Estimated rent
Home value
$1,310,000
$1.17M - $1.47M
$3,944/mo
Zestimate® history
Loading...
Owner options
Explore your selling options
What's special
Welcome to a stunningly remodeled Mediterranean-style villa with beautiful mountain views. This 3,026 sq ft home features hardwood floors, a wood-burning fireplace, and a chef’s kitchen with Spanish tile, custom cabinetry, a 5-burner Fisher & Paykel stove, and black stainless appliances. Milgard black fiberglass windows and doors flood the home with natural light. Property includes a fully remodeled 576 sq ft ADU (1 bed/1 bath), a 42x36 three-car garage, & previously approved plans for a 1,200 sq ft ADU. The property boasts mature apple trees and three varieties of cherry trees—pie, Rainier, & Bing Cherries. Set on 2.49 acres, this retreat offers a picturesque courtyard-style circular driveway and expansive back patio that makes this home!
Zillow last checked: 8 hours ago
Listing updated: June 23, 2025 at 04:01am
Listed by:
Jason Ferrando,
Windermere Real Estate/East
Bought with:
Jason Ferrando, 121116
Windermere Real Estate/East
Source: NWMLS,MLS#: 2333298
Facts & features
Interior
Bedrooms & bathrooms
- Bedrooms: 2
- Bathrooms: 3
- Full bathrooms: 1
- 3/4 bathrooms: 1
- 1/2 bathrooms: 1
- Main level bathrooms: 3
- Main level bedrooms: 2
Primary bedroom
- Level: Main
Bedroom
- Level: Main
Bathroom three quarter
- Level: Main
Bathroom full
- Level: Main
Other
- Level: Main
Den office
- Level: Main
Entry hall
- Level: Main
Great room
- Level: Main
Kitchen with eating space
- Level: Main
Utility room
- Level: Main
Heating
- Fireplace, Ductless, Hot Water Recirc Pump, Electric
Cooling
- Ductless
Appliances
- Included: Dishwasher(s), Disposal, Microwave(s), Refrigerator(s), Stove(s)/Range(s), Garbage Disposal, Water Heater: Electric, Water Heater Location: closets
Features
- Bath Off Primary, Dining Room
- Flooring: Ceramic Tile, Concrete, Hardwood
- Windows: Double Pane/Storm Window, Skylight(s)
- Basement: None
- Number of fireplaces: 1
- Fireplace features: Wood Burning, Main Level: 1, Fireplace
Interior area
- Total structure area: 3,026
- Total interior livable area: 3,026 sqft
Property
Parking
- Total spaces: 6
- Parking features: Driveway, Detached Garage, RV Parking
- Garage spaces: 6
Features
- Levels: One
- Stories: 1
- Entry location: Main
- Patio & porch: Bath Off Primary, Ceramic Tile, Concrete, Double Pane/Storm Window, Dining Room, Fireplace, Skylight(s), Water Heater
- Has view: Yes
- View description: Mountain(s)
Lot
- Size: 2.50 Acres
- Features: Paved, Fenced-Fully, High Speed Internet, Outbuildings, Patio, Propane, RV Parking, Shop
- Topography: Level
- Residential vegetation: Fruit Trees, Garden Space
Details
- Parcel number: 0330063390500000
- Zoning: RR2
- Zoning description: Jurisdiction: City
- Special conditions: Standard
Construction
Type & style
- Home type: SingleFamily
- Architectural style: Craftsman
- Property subtype: Single Family Residence
Materials
- Wood Siding, Wood Products
- Foundation: Poured Concrete
- Roof: Composition
Condition
- Year built: 1986
Utilities & green energy
- Electric: Company: Pud
- Sewer: Septic Tank, Company: Septic
- Water: Individual Well, Company: Well
- Utilities for property: Astound
Community & neighborhood
Location
- Region: Sequim
- Subdivision: Sequim
Other
Other facts
- Listing terms: Cash Out,Conventional,FHA,VA Loan
- Cumulative days on market: 37 days
Price history
| Date | Event | Price |
|---|---|---|
| 5/23/2025 | Sold | $1,285,000-4.8%$425/sqft |
Source: | ||
| 4/12/2025 | Pending sale | $1,350,000$446/sqft |
Source: | ||
| 4/9/2025 | Listed for sale | $1,350,000$446/sqft |
Source: | ||
| 4/7/2025 | Pending sale | $1,350,000$446/sqft |
Source: | ||
| 3/30/2025 | Listed for sale | $1,350,000$446/sqft |
Source: | ||
Public tax history
| Year | Property taxes | Tax assessment |
|---|---|---|
| 2024 | $6,504 +5.4% | $816,878 -1.2% |
| 2023 | $6,173 +3.8% | $826,514 +7.8% |
| 2022 | $5,946 -1.6% | $766,851 +16.6% |
Find assessor info on the county website
Neighborhood: 98382
Nearby schools
GreatSchools rating
- 8/10Helen Haller Elementary SchoolGrades: 3-5Distance: 2.5 mi
- 5/10Sequim Middle SchoolGrades: 6-8Distance: 2.3 mi
- 7/10Sequim Senior High SchoolGrades: 9-12Distance: 2.5 mi

Get pre-qualified for a loan
At Zillow Home Loans, we can pre-qualify you in as little as 5 minutes with no impact to your credit score.An equal housing lender. NMLS #10287.



