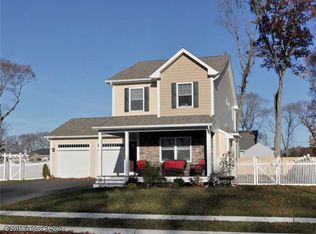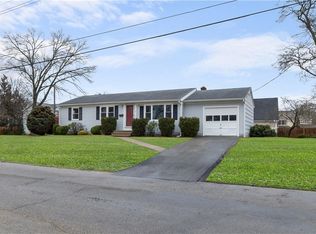Sold for $617,500 on 06/06/25
$617,500
154 Julian Rd, Warwick, RI 02889
3beds
1,876sqft
Single Family Residence
Built in 2014
10,018.8 Square Feet Lot
$590,300 Zestimate®
$329/sqft
$3,558 Estimated rent
Home value
$590,300
$561,000 - $620,000
$3,558/mo
Zestimate® history
Loading...
Owner options
Explore your selling options
What's special
This pristine, well maintained, upgraded and spacious Craftsman Colonial built in 2014 is ready for you to call Home! 3 Bedrooms and 2.5 Baths with additional finished living space in the Basement will provide you with all of the indoor space you need. Interior Upgrades include blower fan w/ remote added to Gas Fireplace; Basement Finished (2021) adding 360 sq ft of living space; Electrical adding separate 60/80 Amp subpanel and whole house generator plug (2021); Gas Water Heater - A.O. Smith commercial grade 50 gallon (2023); Speed Queen commercial grade Washer/Dryer (2024 - $4,400 value). Outside, the home is situated on a 1/4 acre lot, located at the end of a cul-de-sac. 8 home street just recently developed in 2014. Exterior Upgrades include Deck renovation with Trex brand composite decking, white PVC trim boards and white Vinyl railings (2019); UNILOCK brand patio pavers off deck - 17 ft X 17 ft (2020); Anderson ventilating storm door on Front Entry door (2021); Sprinkler/Irrigation watering system with app-based WiFi control and Deduct Meter (2021); Leaf Filter brand gutter protection/gutter guards (2021); Front Porch decking and trim boards completely stripped and refinished (2024). This home spares no details. Granite Kitchen and Baths; GE Profile appliances; Bamboo hardwoods; Luxury Vinyl Plank flooring and Cedar Closet in Basement; Oversized (576 sq ft) 2 Car Garage can easily fit two cars and accommodate all storage needs. Nothing to do but move in. Welcome Home!
Zillow last checked: 8 hours ago
Listing updated: June 09, 2025 at 06:56am
Listed by:
Doug Mittelsteadt 401-585-5007,
Anchor Real Estate Group, Llc
Bought with:
Stephen Brunero, RES.0015173
BHHS Commonwealth Real Estate
Source: StateWide MLS RI,MLS#: 1382087
Facts & features
Interior
Bedrooms & bathrooms
- Bedrooms: 3
- Bathrooms: 3
- Full bathrooms: 2
- 1/2 bathrooms: 1
Primary bedroom
- Features: Ceiling Height 7 to 9 ft
- Level: Second
Bathroom
- Features: Ceiling Height 7 to 9 ft
- Level: First
Bathroom
- Features: Ceiling Height 7 to 9 ft
- Level: Second
Other
- Features: Ceiling Height 7 to 9 ft
- Level: Second
Other
- Features: Ceiling Height 7 to 9 ft
- Level: Second
Dining room
- Features: Ceiling Height 7 to 9 ft
- Level: First
Family room
- Features: Ceiling Height 7 to 9 ft
- Level: Lower
Kitchen
- Features: Ceiling Height 7 to 9 ft
- Level: First
Living room
- Features: Ceiling Height 7 to 9 ft
- Level: First
Utility room
- Features: Ceiling Height 7 to 9 ft
- Level: Lower
Heating
- Natural Gas, Forced Air
Cooling
- Central Air
Appliances
- Included: Gas Water Heater, Dishwasher, Dryer, Microwave, Oven/Range, Refrigerator, Washer
Features
- Wall (Dry Wall), Cathedral Ceiling(s), Cedar Closet(s), Plumbing (Copper), Plumbing (Mixed), Plumbing (PEX), Plumbing (PVC), Insulation (Cap), Insulation (Ceiling), Insulation (Floors), Insulation (Walls), Ceiling Fan(s)
- Flooring: Ceramic Tile, Hardwood, Vinyl, Carpet
- Doors: Storm Door(s)
- Windows: Insulated Windows
- Basement: Full,Interior Entry,Partially Finished,Common,Family Room,Media Room,Playroom,Storage Space,Utility
- Number of fireplaces: 1
- Fireplace features: Gas
Interior area
- Total structure area: 1,516
- Total interior livable area: 1,876 sqft
- Finished area above ground: 1,516
- Finished area below ground: 360
Property
Parking
- Total spaces: 6
- Parking features: Attached, Garage Door Opener, Driveway
- Attached garage spaces: 2
- Has uncovered spaces: Yes
Features
- Patio & porch: Deck, Patio, Porch
Lot
- Size: 10,018 sqft
- Features: Cul-De-Sac, Sidewalks, Sprinklers
Details
- Parcel number: WARWM340B0716L0000
- Special conditions: Conventional/Market Value
- Other equipment: Cable TV
Construction
Type & style
- Home type: SingleFamily
- Architectural style: Colonial
- Property subtype: Single Family Residence
Materials
- Dry Wall, Vinyl Siding
- Foundation: Concrete Perimeter
Condition
- New construction: No
- Year built: 2014
Utilities & green energy
- Electric: 60 Amps, 100 Amp Service, Generator
- Sewer: Public Sewer
- Water: Individual Meter, Municipal, Public
- Utilities for property: Underground Utilities, Sewer Connected
Community & neighborhood
Security
- Security features: Security System Owned
Community
- Community features: Near Public Transport, Commuter Bus, Golf, Highway Access, Hospital, Interstate, Marina, Private School, Public School, Railroad, Recreational Facilities, Restaurants, Schools, Near Shopping, Near Swimming, Tennis
Location
- Region: Warwick
- Subdivision: Hidden Oaks
HOA & financial
HOA
- Has HOA: No
- HOA fee: $250 annually
Price history
| Date | Event | Price |
|---|---|---|
| 6/6/2025 | Sold | $617,500+4.8%$329/sqft |
Source: | ||
| 5/9/2025 | Pending sale | $589,000$314/sqft |
Source: | ||
| 4/23/2025 | Contingent | $589,000$314/sqft |
Source: | ||
| 4/9/2025 | Listed for sale | $589,000+85.2%$314/sqft |
Source: | ||
| 3/20/2017 | Sold | $318,000-3.6%$170/sqft |
Source: | ||
Public tax history
| Year | Property taxes | Tax assessment |
|---|---|---|
| 2025 | $6,109 | $422,200 |
| 2024 | $6,109 +2% | $422,200 |
| 2023 | $5,991 -1.6% | $422,200 +29.9% |
Find assessor info on the county website
Neighborhood: 02889
Nearby schools
GreatSchools rating
- 6/10Sherman SchoolGrades: K-5Distance: 0.6 mi
- 4/10Warwick Veterans Jr. High SchoolGrades: 6-8Distance: 0.7 mi
- 7/10Pilgrim High SchoolGrades: 9-12Distance: 2.2 mi

Get pre-qualified for a loan
At Zillow Home Loans, we can pre-qualify you in as little as 5 minutes with no impact to your credit score.An equal housing lender. NMLS #10287.
Sell for more on Zillow
Get a free Zillow Showcase℠ listing and you could sell for .
$590,300
2% more+ $11,806
With Zillow Showcase(estimated)
$602,106
