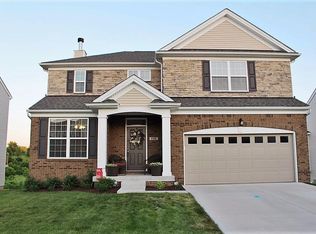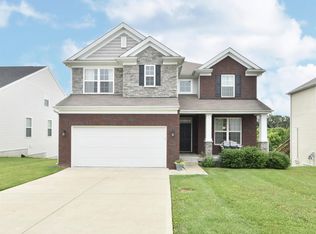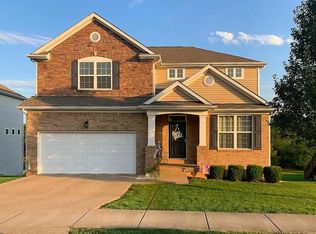The charm doesn't stop at the great curb appeal. This lovely story and a half home that backs to the tree line in Rocky Creek Reserve is a rare find. With large open living room flowing into the kitchen and dining area the space is perfect for entertaining. They first floor primary suite and laundry room offer one level living while the second floor boasts two large guest bedrooms, a full bath and a spacious loft for flex space. The unfinished basement is ready for your plans and is rough plumbed for a full bath! This house will not last!
This property is off market, which means it's not currently listed for sale or rent on Zillow. This may be different from what's available on other websites or public sources.



