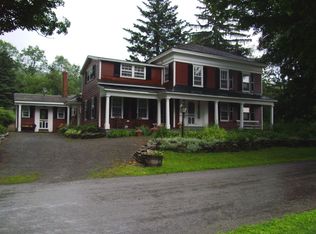Exquisite RANCH in a park like setting waiting for you to call home! The 3 bedroom, 2 bath, radiant heat and central A/C BRAND NEW ROOF home with 26 x 44 -3 car garage with paved driveway and sits on 2.59+/- acres of beautiful views and large level yard. Walk in to the cathedral ceiling entrance way and start to fall in love with the open floor plan and tons of natural sun light shining through all the windows. The kitchen features a large eat in counter that seats at least 6 people and leads into the living/dining room combo. Look up and you will see the train tracks that move throughout the open beams. You can walk out to the side deck through the french doors and enjoy the sounds of the babbling creek near by. The master bedroom also with brand new french doors lead out to the deck and has a walk in closet, master bath with walk in shower and enough space for your comfort. The sun room could be a formal dining room or extra sitting area. Continuing on you will find another bedroom and a full bath with laundry. The side entrance leads to the breeze way and the 3 car garage with electric door openers. In the basement there is a bedroom with electric heat, work shop and also a large area that could easily be finished for extra living space. Walk out to the outside where you will find raised bed gardens, large veggie garden with raspberry patch and grape vines, a stream to the side and wonderful views of hills and valley! The tree lined road the placement of the home off the road gives you privacy and views. Easy maintenance and one level living!
This property is off market, which means it's not currently listed for sale or rent on Zillow. This may be different from what's available on other websites or public sources.
