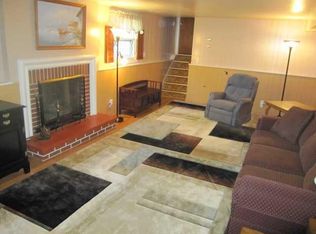Newly renovated 5 bedroom, 2 bath contemporary raised ranch located in the Heritage Woods subdivision. Features updated kitchen and baths, new flooring, new windows, freshly painted inside and out. Large eat-in kitchen, formal dining, spacious living room, 3 bedrooms and 1 full bath on main level. Lower level includes 2 additional bedrooms, 1 full bath, family room with wood burning fireplace and laundry/utility room. Lower level can be used as a private in-law suite. Other features: mud room off entrance foyer, 2 car attached garage and huge double-wide driveway with additional parking along side the garage. Spacious yard includes a newer shed with a brand new full overhead door and existing deck. Furnace 2017, Water Heater 2018. Delayed negotiations until Sunday, April 29th at 6 pm.
This property is off market, which means it's not currently listed for sale or rent on Zillow. This may be different from what's available on other websites or public sources.
