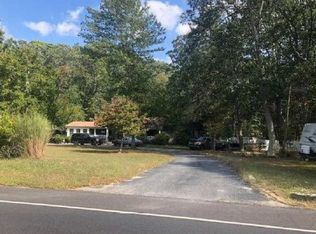WELCOME HOME! New Construction: 2,400 square feet of finished living space, two full baths (on the first floor), a dedicated laundry room (tiled) and ample closet space throughout, each bath featuring tile and quartz counters. A cook's kitchen complimented by a full suite of stainless appliances. Painted shaker style cabinets keep the kitchen light and bright while the light gray spacious center island, with pendant lighting, offers a great, but subtle contrast. The quartz countertops are the most durable solid surface material you can put in a kitchen these days and the Carrera marble finish, is a super match for the overall design. A large and deep stainless undermount sink, restaurant design coil gooseneck faucet, dedicated stainless hood (vented to the outside) and recessed lighting, make it clear that this kitchen is meant to be enjoyed. The glorious kitchen opens to a large sitting and living area. Luxury Vinyl Plank wood look flooring is durable (wear layer is 20mm thick) and beautiful. Anderson 200 new construction windows allow light in, but keep cold air and humidity out. The true two zone HVAC system is perfect for keeping temperatures just right while controlling overall energy use. The owner's quarters/bedroom includes large windows, recessed lighting, a large walk in closet and a private bath. The bathroom includes a wood finish double vanity, quartz countertops and two oval undermount sinks. The floor is tiled and the oversized walk in shower features a custom design tile installation and clear sliding shower doors with towel bars. A staircase, off the eat in kitchen area, leads to a second floor that is as much a surprise as it is charming, providing a truly flexible living, play or work space. Heated and cooled by a dedicated thermostat and secondary HVAC system keeps temperature levels in the right comfort zone, no matter what season. Two impressive dormers open up the interior second floor space bringing in natural light creating a most inviting atmosphere. A 4th bedroom is located on the second floor, but the flexible nature of the interior allows for this to be used as an office, playroom or guest room. The wall to wall carpeting throughout is also a welcome addition to the second story, keeping the vibe warm and inviting. To call this home's basement, just a basement would be an understatement. This home features a Superior Walls pre-insulated precast concrete wall system with 9 foot ceilings. The Superior Walls System allows for an easy finish, if so desired. The total Square footage of this lower level is over 1,640 square feet! Finally, the oversized two car garage (24'x24') is a joy to park in and is big enough to allow for additional workspace as well. The 8'x8' overhead doors can manage the tallest SUV or pickup truck. Location, Location , Location is a mantra spoken by many a real estate professional over the years. This home is close to all major highways, within 20 minutes of the Jersey shore, Six Flags, shopping, including the Freehold Mall and Jackson outlets. Dining, Movie theaters, local community theater, historic sites, parks and musical venues can be found within a 10 to 15-minute drive in just about any direction. Don't delay, you can make your home dreams come true. Showings of this exclusive, newly constructed home, are by appointment only. All offers must be accompanied by a proof of funds document or a mortgage commitment letter. Call now and if you were "Born to Run" then don't walk and come home to 154 Jackson Mills Road in Freehold Township, New Jersey. Make this house your home for all seasons. Showings are by appointment only and proof of funds or approval / pre-approval documentation is required. note: a quick closing can be accommodated. Final phase construction is underway and will be completed soon. This home is covered by a 10-year new home warranty. WELCOME HOME! JOIN US ON NOVEMBER 7TH 2021 FOR AN OPEN HOUSE FROM 11-3PM
This property is off market, which means it's not currently listed for sale or rent on Zillow. This may be different from what's available on other websites or public sources.

