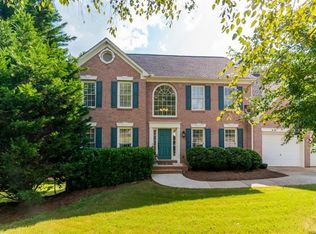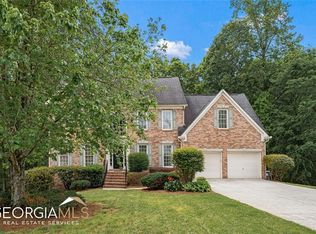Closed
$399,900
154 Hunters Trl, Dallas, GA 30157
5beds
2,782sqft
Single Family Residence, Residential
Built in 1999
0.36 Acres Lot
$400,800 Zestimate®
$144/sqft
$2,725 Estimated rent
Home value
$400,800
$361,000 - $445,000
$2,725/mo
Zestimate® history
Loading...
Owner options
Explore your selling options
What's special
Welcome home! Nestled in the heart of the highly sought-after Hunters Glen neighborhood, this charming two-story home with a finished basement is the perfect blend of comfort, style, and convenience. Tucked away on a peaceful cul-de-sac, this home offers a retreat from the hustle and bustle while still being just moments from fantastic community amenities like swimming, tennis, and a playground. Step inside, and you'll immediately feel at home in the bright and welcoming living spaces. The main level is designed for easy living and entertaining, with an open flow between the cozy living area, well-equipped kitchen, and inviting dining spaces perfect for everything from quiet mornings with coffee to lively gatherings with friends and family. Upstairs, you'll find four generously sized bedrooms, including a primary suite designed for relaxation, complete with a private bath to unwind after a long day. The fully finished basement is a true gem, offering a private bedroom, full bath, and an expansive living space. Whether you envision a guest suite, home office, or the ultimate entertainment hub, this space is ready to adapt to your needs. With its own separate entrance leading directly to the backyard, it seamlessly extends your living area into the great outdoors. And speaking of the outdoors step out back to your own private sanctuary. With serene views of a picturesque creek, the backyard is the perfect place to sit and read, host barbecues, or simply soak in the tranquility of nature. Homes like this don't come around often in Hunters Glen don't miss your chance to make it yours! Schedule your private tour today and experience it for yourself!
Zillow last checked: 8 hours ago
Listing updated: October 06, 2025 at 10:54pm
Listing Provided by:
Vanessa Gates,
Berkshire Hathaway HomeServices Georgia Properties
Bought with:
Suzette Samuel, 392610
Norluxe Realty Atlanta
Source: FMLS GA,MLS#: 7593500
Facts & features
Interior
Bedrooms & bathrooms
- Bedrooms: 5
- Bathrooms: 4
- Full bathrooms: 3
- 1/2 bathrooms: 1
Primary bedroom
- Features: Oversized Master, Split Bedroom Plan
- Level: Oversized Master, Split Bedroom Plan
Bedroom
- Features: Oversized Master, Split Bedroom Plan
Primary bathroom
- Features: Double Shower, Separate Tub/Shower, Soaking Tub
Dining room
- Features: Separate Dining Room
Kitchen
- Features: Breakfast Bar, Breakfast Room, Cabinets White, Kitchen Island, Pantry, Solid Surface Counters, View to Family Room
Heating
- Natural Gas
Cooling
- Ceiling Fan(s), Central Air
Appliances
- Included: Dishwasher, Disposal, Dryer, Electric Cooktop, Electric Oven, Microwave, Range Hood, Self Cleaning Oven, Washer
- Laundry: Laundry Room, Main Level
Features
- Entrance Foyer, High Ceilings 9 ft Main, High Ceilings 9 ft Upper, High Ceilings 9 ft Lower, High Speed Internet, Walk-In Closet(s)
- Flooring: Carpet, Hardwood
- Windows: Double Pane Windows, Insulated Windows
- Basement: Bath/Stubbed,Daylight,Exterior Entry,Finished,Finished Bath,Full
- Attic: Pull Down Stairs
- Number of fireplaces: 1
- Fireplace features: Factory Built, Family Room, Gas Log, Masonry
- Common walls with other units/homes: No Common Walls
Interior area
- Total structure area: 2,782
- Total interior livable area: 2,782 sqft
- Finished area above ground: 1,828
- Finished area below ground: 954
Property
Parking
- Total spaces: 2
- Parking features: Garage, Garage Faces Front
- Garage spaces: 2
Accessibility
- Accessibility features: None
Features
- Levels: Three Or More
- Patio & porch: Deck
- Exterior features: Private Yard
- Pool features: None
- Spa features: None
- Fencing: None
- Has view: Yes
- View description: Trees/Woods
- Waterfront features: None
- Body of water: None
Lot
- Size: 0.36 Acres
- Features: Back Yard, Creek On Lot, Cul-De-Sac, Front Yard, Landscaped
Details
- Additional structures: None
- Parcel number: 041669
- Other equipment: None
- Horse amenities: None
Construction
Type & style
- Home type: SingleFamily
- Architectural style: Traditional
- Property subtype: Single Family Residence, Residential
Materials
- Brick Front, Cement Siding, HardiPlank Type
- Foundation: Slab
- Roof: Composition,Shingle
Condition
- Resale
- New construction: No
- Year built: 1999
Utilities & green energy
- Electric: 110 Volts, 220 Volts in Laundry
- Sewer: Public Sewer
- Water: Public
- Utilities for property: Cable Available, Electricity Available, Natural Gas Available, Phone Available, Underground Utilities, Water Available
Green energy
- Energy efficient items: None
- Energy generation: None
Community & neighborhood
Security
- Security features: None
Community
- Community features: Homeowners Assoc, Near Schools, Near Shopping, Park, Playground, Pool, Restaurant, Street Lights
Location
- Region: Dallas
- Subdivision: Hunters Glen
HOA & financial
HOA
- Has HOA: Yes
- HOA fee: $460 annually
Other
Other facts
- Listing terms: Cash,Conventional,FHA,VA Loan
- Road surface type: Asphalt, Paved
Price history
| Date | Event | Price |
|---|---|---|
| 9/30/2025 | Sold | $399,900$144/sqft |
Source: | ||
| 8/28/2025 | Pending sale | $399,900$144/sqft |
Source: | ||
| 7/1/2025 | Price change | $399,900-4.8%$144/sqft |
Source: | ||
| 6/6/2025 | Price change | $419,900-4.6%$151/sqft |
Source: | ||
| 2/27/2025 | Listed for sale | $440,000+144.4%$158/sqft |
Source: | ||
Public tax history
| Year | Property taxes | Tax assessment |
|---|---|---|
| 2025 | $3,318 +2.6% | $133,376 +2.2% |
| 2024 | $3,232 -5.1% | $130,516 -2% |
| 2023 | $3,408 +4.8% | $133,236 +17.1% |
Find assessor info on the county website
Neighborhood: 30157
Nearby schools
GreatSchools rating
- 3/10Mcgarity Elementary SchoolGrades: PK-5Distance: 1.4 mi
- 6/10East Paulding Middle SchoolGrades: 6-8Distance: 1.4 mi
- 4/10East Paulding High SchoolGrades: 9-12Distance: 1.3 mi
Schools provided by the listing agent
- Elementary: McGarity
- Middle: East Paulding
- High: East Paulding
Source: FMLS GA. This data may not be complete. We recommend contacting the local school district to confirm school assignments for this home.
Get a cash offer in 3 minutes
Find out how much your home could sell for in as little as 3 minutes with a no-obligation cash offer.
Estimated market value$400,800
Get a cash offer in 3 minutes
Find out how much your home could sell for in as little as 3 minutes with a no-obligation cash offer.
Estimated market value
$400,800

