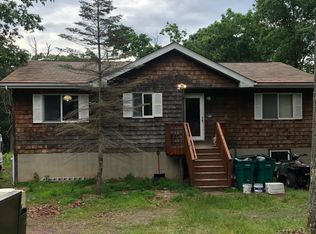Sold for $189,500
$189,500
154 Hummingbird Trl, Bushkill, PA 18324
4beds
1,928sqft
Single Family Residence
Built in 1986
1.01 Acres Lot
$274,100 Zestimate®
$98/sqft
$2,401 Estimated rent
Home value
$274,100
$249,000 - $299,000
$2,401/mo
Zestimate® history
Loading...
Owner options
Explore your selling options
What's special
Discover serenity in this SPACIOUS 4BD/2BA Ranch on an EXTRA LOT, backing up to 6 acres of community-owned greenbelt for ultimate privacy. Located in a community w/ amenities like a clubhouse, pool, & lakes, this home offers comfort & convenience. The OPEN layout connects the Living Room, Dining Area, & Kitchen, featuring plenty of cabinet/counter space, stainless steel appliances, & 2 sliders for natural light & outdoor access. A charming sunroom adds extra appeal. The main level includes 2bds & a bth, while the WALKOUT basement boasts 2 additional bds, 2nd bth, laundry, & a versatile den for a home office, workshop, or creative space. Enjoy breathtaking mountain views from the 2-tier deck, perfect for relaxing or entertaining. Don't miss your chance to make this property your own!
Zillow last checked: 8 hours ago
Listing updated: April 09, 2025 at 12:08pm
Listed by:
James Galligan 570-656-2235,
Keller Williams Real Estate - Stroudsburg 803 Main
Bought with:
Michael Mulderig, RS368398
Bear Mountain Real Estate LLC
Source: PMAR,MLS#: PM-121311
Facts & features
Interior
Bedrooms & bathrooms
- Bedrooms: 4
- Bathrooms: 2
- Full bathrooms: 2
Primary bedroom
- Description: Carpet Floors
- Level: First
- Area: 170.63
- Dimensions: 11.3 x 15.1
Bedroom 2
- Description: Carpet Floors
- Level: First
- Area: 108.48
- Dimensions: 9.6 x 11.3
Bedroom 3
- Description: Carpet Floors
- Level: Lower
- Area: 173.25
- Dimensions: 16.5 x 10.5
Bedroom 4
- Description: Vinyl Floors
- Level: Lower
- Area: 153.3
- Dimensions: 10.5 x 14.6
Bathroom 2
- Level: First
- Area: 63.2
- Dimensions: 8 x 7.9
Kitchen
- Description: Stainless Steel
- Level: First
- Area: 137.86
- Dimensions: 11.3 x 12.2
Laundry
- Level: Lower
- Area: 137
- Dimensions: 13.7 x 10
Living room
- Description: Dining Area | 2 Sliders | Carpet Floors
- Level: First
- Area: 372.14
- Dimensions: 16.11 x 23.1
Other
- Description: Sunroom
- Level: First
- Area: 174.64
- Dimensions: 14.8 x 11.8
Workshop
- Description: Vinyl Floors | Walk Out
- Level: Lower
- Area: 154.35
- Dimensions: 14.7 x 10.5
Heating
- Baseboard, Electric
Cooling
- Ceiling Fan(s)
Appliances
- Included: Electric Range, Refrigerator, Water Heater, Dishwasher, Microwave, Stainless Steel Appliance(s)
- Laundry: Electric Dryer Hookup, Washer Hookup
Features
- See Remarks
- Flooring: Carpet, Hardwood, Vinyl
- Doors: Storm Door(s)
- Basement: Full,Exterior Entry,Walk-Out Access,Partially Finished
- Has fireplace: No
- Common walls with other units/homes: No Common Walls
Interior area
- Total structure area: 2,088
- Total interior livable area: 1,928 sqft
- Finished area above ground: 1,128
- Finished area below ground: 800
Property
Features
- Stories: 1
- Patio & porch: Porch, Deck, Enclosed
Lot
- Size: 1.01 Acres
- Features: Greenbelt, Wooded, Views
Details
- Parcel number: 189.020228 040352
- Zoning description: Residential
Construction
Type & style
- Home type: SingleFamily
- Architectural style: Ranch
- Property subtype: Single Family Residence
Materials
- T1-11, Wood Siding
- Roof: Asphalt
Condition
- Year built: 1986
Utilities & green energy
- Sewer: Septic Tank
- Water: Well
Community & neighborhood
Location
- Region: Bushkill
- Subdivision: Poc Mtn Lk Est ( Sec 1,2,3&4)
HOA & financial
HOA
- Has HOA: Yes
- HOA fee: $1,372 annually
- Amenities included: Clubhouse, Outdoor Pool, Indoor Pool
Other
Other facts
- Listing terms: Cash,Conventional,FHA
- Road surface type: Paved
Price history
| Date | Event | Price |
|---|---|---|
| 4/9/2025 | Sold | $189,500-9.7%$98/sqft |
Source: PMAR #PM-121311 Report a problem | ||
| 3/6/2025 | Pending sale | $209,900$109/sqft |
Source: PMAR #PM-121311 Report a problem | ||
| 2/25/2025 | Price change | $209,900-4.5%$109/sqft |
Source: PMAR #PM-121311 Report a problem | ||
| 1/10/2025 | Listed for sale | $219,900+254.1%$114/sqft |
Source: PMAR #PM-121311 Report a problem | ||
| 10/16/2017 | Sold | $62,100$32/sqft |
Source: PMAR #PM-47460 Report a problem | ||
Public tax history
| Year | Property taxes | Tax assessment |
|---|---|---|
| 2025 | $3,473 +1.6% | $21,170 |
| 2024 | $3,419 +1.5% | $21,170 |
| 2023 | $3,368 +3.2% | $21,170 |
Find assessor info on the county website
Neighborhood: 18324
Nearby schools
GreatSchools rating
- 6/10Bushkill El SchoolGrades: K-5Distance: 3 mi
- 3/10Lehman Intermediate SchoolGrades: 6-8Distance: 3 mi
- 3/10East Stroudsburg Senior High School NorthGrades: 9-12Distance: 3 mi

Get pre-qualified for a loan
At Zillow Home Loans, we can pre-qualify you in as little as 5 minutes with no impact to your credit score.An equal housing lender. NMLS #10287.
