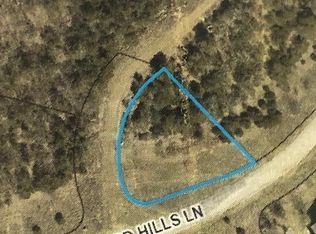Beautiful home with a lake view! A 4 bedroom/3 bath home built on an acre lot with large decks on both levels to enjoy the Ozark Mountains and Table Rock Lake. Elegant 10 ft ceilings on both upper and lower levels, open floor plan, and living areas on both levels. The upper level features a cheerful eat in kitchen, formal dining, 2 sided fireplace in the large living room, and a mega master suite with a large bathroom featuring a jetted tub and plenty of walk-in closet space, plus a laundry room. The lower level boasts 2 spacious guest bedrooms with large closets and a 3rd non-conforming bedroom. The game room and living room are both spacious and there is plumbing installed for second kitchen( mother-in-laws quarters or wet bar). A full bath, storage rooms, a safe room, along with access to a large deck completes this lower level of the home. This quiet and convenient location has easy access to the lakes, attractions and connecting roads for commuting. The over sized 3 car garage has a level driveway and space for a work bench. No HOA. This home is very tidy and been well maintained. One year home warranty included.
This property is off market, which means it's not currently listed for sale or rent on Zillow. This may be different from what's available on other websites or public sources.

