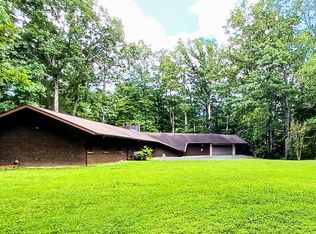Living area is expansive, has a beautiful stone fireplace and sliders that go out to a deck and a large open side yard with a gazebo with electric, a sauna and a view! The kitchen has lots of cabinets and an island. It also has sliders that open up to an enclosed back porch/sun room with lots of windows and stone floors. Master is on the main with an attached bath. Upstairs is a huge area with room for gaming tables and in addition you could add a wall and make a private bedroom. That would work well since there is a full bath upstairs too. In addition to the attached garage there is another large building that could easily be transformed into a casita, or a studio. Home has it's own well, and is situated on 2 lots in beautiful surroundings and end of the road privacy.
This property is off market, which means it's not currently listed for sale or rent on Zillow. This may be different from what's available on other websites or public sources.

