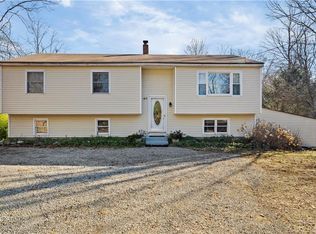Under Deposit within 4 days. SPACIOUS Cape featuring 3 bedrooms PLUS office with closet, 2.5 baths. Ready for you to move in and enjoy more than 2,000 Sq. Ft of living space! Farmhouse kitchen with new center island, breakfast nook, new Stainless Steel stove and DW, new flooring, full pantry. Kitchen is open to Family Room with brick fireplace with propane insert, can easily be converted back to wood burning. Rustic barn board accents, sliding door to porch overlooking private wooded yard that backs up to 22 acres of woods! Formal Dining Room with hardwood flooring and built-in Hutch. Living Room with new flooring. First floor Master BR with full bath. First floor laundry room. Dormered second floor features a large BR with hardwood flooring and window seat. It leads to walk-in attic plus a loft above garage providing plenty of storage and expansion possibilities! The 3rd BR is located upstairs and features hardwood flooring and built-ins. In addition, there is an Office with full closet. More storage is available in 2nd floor walk-in closet. Full walk-out basement with double doors for easy access to yard. Brand new furnace. New garage doors, and many more updates! Quiet country setting. Short drive to Lake Pocotopaug, Connecticut River, Gelston House, Essex Riverboat, Hammonassett Beach and shoreline attractions. Call (203) 513-1980 or email 154HogHillRoad@gmail.com for more information, and schedule your private showing today!
This property is off market, which means it's not currently listed for sale or rent on Zillow. This may be different from what's available on other websites or public sources.
