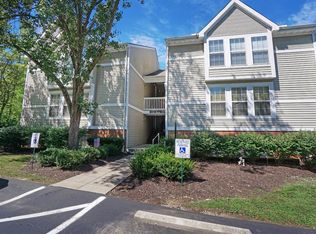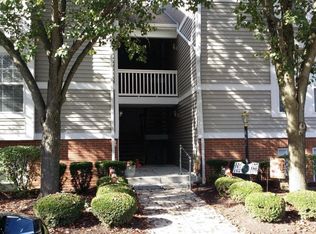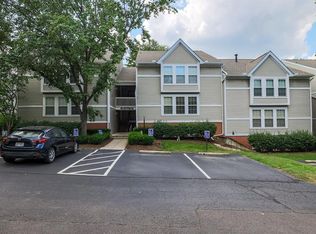Sold for $146,000
$146,000
154 High Ridge Ct, Fairfield, OH 45014
2beds
1,242sqft
Condominium
Built in 1996
-- sqft lot
$147,500 Zestimate®
$118/sqft
$1,501 Estimated rent
Home value
$147,500
$134,000 - $162,000
$1,501/mo
Zestimate® history
Loading...
Owner options
Explore your selling options
What's special
Single floor condo on second level with an excellent wooded view of a fountain and pond. Located in The Meadows of Wildwood. Large great room with a gas fireplace. Counter bar in the kitchen, Includes appliances refrigerator, stove, and micro wave, washer and dryer.
Zillow last checked: 8 hours ago
Listing updated: October 10, 2025 at 07:11am
Listed by:
Gary A Gabbard 513-393-3524,
Plum Tree Realty 513-443-5060
Bought with:
Adam Klotzbach, 2011002905
Target Management & Leasing
Source: Cincy MLS,MLS#: 1834835 Originating MLS: Cincinnati Area Multiple Listing Service
Originating MLS: Cincinnati Area Multiple Listing Service

Facts & features
Interior
Bedrooms & bathrooms
- Bedrooms: 2
- Bathrooms: 2
- Full bathrooms: 2
Primary bedroom
- Features: Bath Adjoins, Walk-In Closet(s), Dressing Area
- Level: First
- Area: 182
- Dimensions: 14 x 13
Bedroom 2
- Level: First
- Area: 143
- Dimensions: 13 x 11
Bedroom 3
- Area: 0
- Dimensions: 0 x 0
Bedroom 4
- Area: 0
- Dimensions: 0 x 0
Bedroom 5
- Area: 0
- Dimensions: 0 x 0
Primary bathroom
- Features: Tub w/Shower
Bathroom 1
- Features: Full
- Level: First
Bathroom 2
- Features: Full
- Level: First
Dining room
- Features: Chandelier, WW Carpet
- Level: First
- Area: 150
- Dimensions: 15 x 10
Family room
- Area: 0
- Dimensions: 0 x 0
Kitchen
- Features: Pantry, Counter Bar, Galley, Wood Cabinets
- Area: 81
- Dimensions: 9 x 9
Living room
- Features: Fireplace
- Area: 294
- Dimensions: 21 x 14
Office
- Area: 0
- Dimensions: 0 x 0
Heating
- Forced Air, Gas
Cooling
- Ceiling Fan(s), Central Air
Appliances
- Included: Dishwasher, Disposal, Oven/Range, Refrigerator, Gas Water Heater
- Laundry: In Unit
Features
- Windows: Insulated Windows
- Basement: None
- Fireplace features: Living Room
Interior area
- Total structure area: 1,242
- Total interior livable area: 1,242 sqft
Property
Parking
- Total spaces: 1
- Parking features: 1 Assigned
Features
- Levels: One
- Stories: 1
- Exterior features: Balcony
- Has view: Yes
- View description: Trees/Woods
Lot
- Size: 535.79 sqft
- Features: Wooded
Details
- Parcel number: A0700242000067
- Zoning description: Residential,Multi Family
Construction
Type & style
- Home type: Condo
- Architectural style: Transitional
- Property subtype: Condominium
Materials
- Vinyl Siding
- Foundation: Slab
- Roof: Shingle
Condition
- New construction: No
- Year built: 1996
Utilities & green energy
- Electric: 220 Volts
- Gas: Natural
- Sewer: Private Sewer
- Water: Public
Community & neighborhood
Security
- Security features: Smoke Alarm
Location
- Region: Fairfield
HOA & financial
HOA
- Has HOA: Yes
- HOA fee: $305 monthly
- Services included: Clubhouse, Community Landscaping
- Association name: Premier Property Mgt
Other
Other facts
- Listing terms: No Special Financing,FHA
Price history
| Date | Event | Price |
|---|---|---|
| 10/9/2025 | Sold | $146,000-5.7%$118/sqft |
Source: | ||
| 8/11/2025 | Pending sale | $154,900$125/sqft |
Source: | ||
| 6/18/2025 | Price change | $154,900-6.1%$125/sqft |
Source: | ||
| 6/6/2025 | Price change | $165,000-8.3%$133/sqft |
Source: | ||
| 4/23/2025 | Price change | $179,900-2.8%$145/sqft |
Source: | ||
Public tax history
Tax history is unavailable.
Neighborhood: 45014
Nearby schools
GreatSchools rating
- 5/10Fairfield Compass ElementaryGrades: K-5Distance: 0.8 mi
- 5/10Crossroads Middle SchoolGrades: 5-8Distance: 1.5 mi
- 5/10Fairfield High SchoolGrades: 9-12Distance: 0.9 mi
Get a cash offer in 3 minutes
Find out how much your home could sell for in as little as 3 minutes with a no-obligation cash offer.
Estimated market value
$147,500


