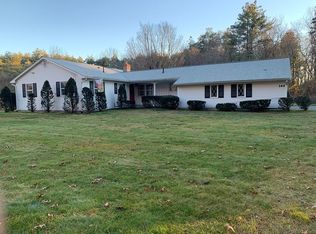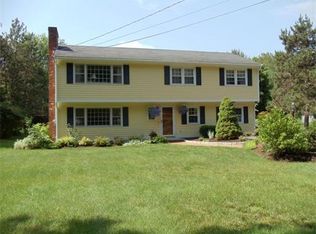Sold for $1,975,000
$1,975,000
154 Harvard Rd, Stow, MA 01775
4beds
4,726sqft
Farm
Built in 1992
37.37 Acres Lot
$1,887,500 Zestimate®
$418/sqft
$6,687 Estimated rent
Home value
$1,887,500
$1.74M - $2.04M
$6,687/mo
Zestimate® history
Loading...
Owner options
Explore your selling options
What's special
Exceptional in every way, this PRIVATE EQUESTRIAN ESTATE ON 37+ ACRES presents a luxuriously renovated 4700+ sf Colonial on 4 floors w/ stunning views. Gorgeous kitchen w/ dual sinks, CrystalDry Bosc Panel dishwasher, Fisher Paykel dishwasher & Sub Zero fridge opens to a family room & deck overlooking pool oasis & rolling pastures. Formal DR w/ built ins & wet bar, LR w/ FP & screened in porch, mud room & half bath on 1st floor. Upstairs you'll find 3 bd's including a primary suite w/ bath & balcony, full bath, home office & laundry rm. 3rd floor currently utilized as primary bedroom, but could be bonus/media room. Finished lower level w/ in law potential has 2 large rooms, 3/4 bath & direct access to pool/patio area. Your horses will be delighted by ACRES OF GRAZING FIELDS, a six STALL BARN w/ separate well/electric & tack rm, plus 2 stall SHED ROW & 10x20 RUN-IN. 75x150 RIDING ARENA w/ viewing shed, TRAILS, pond & camping cabin on site. Great commuter location & sought after schools!
Zillow last checked: 8 hours ago
Listing updated: August 03, 2023 at 12:27pm
Listed by:
Susan E Marzo 508-450-6209,
Equine Homes Real Estate, LLC 800-859-2745
Bought with:
Sheila MacDonald
J. Barrett & Company
Source: MLS PIN,MLS#: 73123315
Facts & features
Interior
Bedrooms & bathrooms
- Bedrooms: 4
- Bathrooms: 4
- Full bathrooms: 3
- 1/2 bathrooms: 1
Primary bedroom
- Features: Bathroom - 3/4, Walk-In Closet(s), Closet, Flooring - Hardwood, Balcony / Deck
- Level: Second
Bedroom 2
- Features: Closet, Flooring - Hardwood
- Level: Second
Bedroom 3
- Features: Closet, Flooring - Hardwood
- Level: Second
Bedroom 4
- Features: Walk-In Closet(s), Closet, Flooring - Wall to Wall Carpet, Recessed Lighting, Remodeled, Tray Ceiling(s), Window Seat
- Level: Third
Primary bathroom
- Features: Yes
Bathroom 1
- Features: Bathroom - Half, Flooring - Marble
- Level: First
Bathroom 2
- Features: Bathroom - 3/4, Bathroom - With Shower Stall, Flooring - Marble, Double Vanity
- Level: Second
Bathroom 3
- Features: Bathroom - Full, Bathroom - With Tub & Shower, Flooring - Stone/Ceramic Tile, Double Vanity
- Level: Second
Dining room
- Features: Flooring - Hardwood, Window(s) - Picture, Wet Bar, Wainscoting, Decorative Molding
- Level: First
Family room
- Features: Coffered Ceiling(s), Flooring - Stone/Ceramic Tile, Balcony / Deck, Exterior Access, Open Floorplan, Recessed Lighting
- Level: First
Kitchen
- Features: Coffered Ceiling(s), Flooring - Stone/Ceramic Tile, Pantry, Countertops - Stone/Granite/Solid, Kitchen Island, Breakfast Bar / Nook, Cabinets - Upgraded, Exterior Access, Open Floorplan, Recessed Lighting, Remodeled, Stainless Steel Appliances, Decorative Molding
- Level: First
Living room
- Features: Coffered Ceiling(s), Flooring - Hardwood, Balcony - Interior, French Doors, Exterior Access, Recessed Lighting, Wainscoting, Decorative Molding
- Level: First
Office
- Features: Flooring - Hardwood
- Level: Second
Heating
- Oil
Cooling
- Central Air
Appliances
- Included: Range, Dishwasher, Microwave, Refrigerator, Washer, Dryer
- Laundry: Second Floor
Features
- Closet, Bathroom - Tiled With Shower Stall, Home Office, Bonus Room, Media Room, 3/4 Bath, Central Vacuum
- Flooring: Wood, Tile, Vinyl, Carpet, Marble, Flooring - Hardwood, Flooring - Vinyl, Flooring - Stone/Ceramic Tile
- Doors: French Doors
- Basement: Full,Partially Finished,Interior Entry,Radon Remediation System
- Number of fireplaces: 1
- Fireplace features: Living Room
Interior area
- Total structure area: 4,726
- Total interior livable area: 4,726 sqft
Property
Parking
- Total spaces: 20
- Parking features: Off Street
- Uncovered spaces: 20
Features
- Patio & porch: Screened, Deck, Deck - Composite, Patio
- Exterior features: Porch - Screened, Deck, Deck - Composite, Patio, Balcony, Pool - Inground, Cabana, Rain Gutters, Hot Tub/Spa, Storage, Barn/Stable, Paddock, Fenced Yard, Fruit Trees, Garden, Horses Permitted
- Has private pool: Yes
- Pool features: In Ground
- Has spa: Yes
- Spa features: Private
- Fencing: Fenced/Enclosed,Fenced
- Has view: Yes
- View description: Scenic View(s)
Lot
- Size: 37.37 Acres
- Features: Cleared, Gentle Sloping, Level, Marsh
Details
- Additional structures: Cabana, Barn/Stable
- Parcel number: M:000R4 P:003,777393
- Zoning: R/RC
- Horses can be raised: Yes
- Horse amenities: Paddocks
Construction
Type & style
- Home type: SingleFamily
- Architectural style: Colonial
- Property subtype: Farm
Materials
- Frame
- Foundation: Concrete Perimeter
Condition
- Year built: 1992
Utilities & green energy
- Electric: Circuit Breakers
- Sewer: Private Sewer
- Water: Private
Community & neighborhood
Security
- Security features: Security System
Community
- Community features: Shopping, Pool, Park, Walk/Jog Trails, Stable(s), Golf, Conservation Area, Highway Access
Location
- Region: Stow
Price history
| Date | Event | Price |
|---|---|---|
| 8/3/2023 | Sold | $1,975,000-6%$418/sqft |
Source: MLS PIN #73123315 Report a problem | ||
| 6/21/2023 | Contingent | $2,100,000$444/sqft |
Source: MLS PIN #73123315 Report a problem | ||
| 6/10/2023 | Listed for sale | $2,100,000+61.5%$444/sqft |
Source: MLS PIN #73123315 Report a problem | ||
| 3/18/2021 | Sold | $1,300,000-3.7%$275/sqft |
Source: MLS PIN #72726755 Report a problem | ||
| 1/15/2021 | Price change | $1,350,000-9.9%$286/sqft |
Source: Equine Homes Real Estate, LLC #72726755 Report a problem | ||
Public tax history
| Year | Property taxes | Tax assessment |
|---|---|---|
| 2025 | $19,626 +6.4% | $1,126,650 +3.7% |
| 2024 | $18,444 -0.9% | $1,086,850 +5.9% |
| 2023 | $18,606 +8.5% | $1,026,250 +19.6% |
Find assessor info on the county website
Neighborhood: 01775
Nearby schools
GreatSchools rating
- 6/10Center SchoolGrades: PK-5Distance: 1.3 mi
- 7/10Hale Middle SchoolGrades: 6-8Distance: 1.4 mi
- 8/10Nashoba Regional High SchoolGrades: 9-12Distance: 5.1 mi
Schools provided by the listing agent
- Elementary: Center
- Middle: Hale
- High: Nashoba Reg Hs
Source: MLS PIN. This data may not be complete. We recommend contacting the local school district to confirm school assignments for this home.
Get a cash offer in 3 minutes
Find out how much your home could sell for in as little as 3 minutes with a no-obligation cash offer.
Estimated market value$1,887,500
Get a cash offer in 3 minutes
Find out how much your home could sell for in as little as 3 minutes with a no-obligation cash offer.
Estimated market value
$1,887,500

