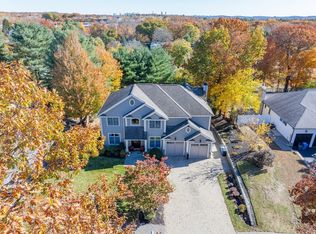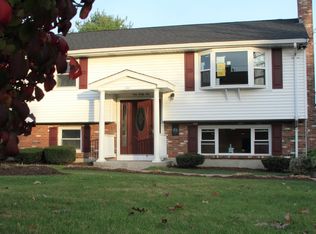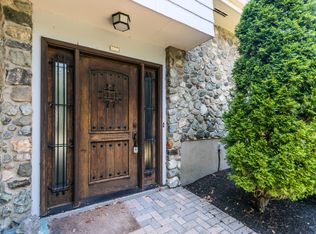Incredible Opportunity to Live in Prestigious Pigeon Hill. Lovely Brick Front Tudor Style Colonial with Fantastic Curb Appeal. The House Offers Great Flow and Light Filled Rooms. Nicely Modernized Kitchen with New Granite Countertops, Stainless Steel Appliances and Dining Area, Large Fire-Placed Family Room with Radiant Floor Heat, Pretty Formal Living Room with Bay Window, French Doors in the Light Filled Dining Room Lead to Back Deck, Master Bedroom Suite with Cathedral Ceiling and New Marble Tile Bath with Dual Vanity Sink, Playroom Downstairs has Full Bath, Large Patio Doors that Open to Back Yard and a Separate Entrance (Great for Extended Family or In-Laws) Two Car Garage. Interior of Home Has Been Recently Painted with Farrow and Ball Paint, Roof and Heating and Air-Conditioning System Done in Last Four Years. Wonderful Neighborhood a Few Minutes' Walk to Bentley University & Gann Academy.
This property is off market, which means it's not currently listed for sale or rent on Zillow. This may be different from what's available on other websites or public sources.


