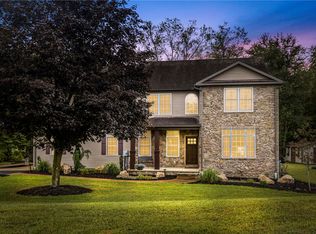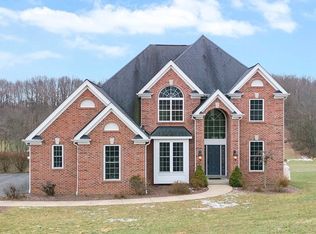Sold for $760,000 on 04/12/24
$760,000
154 Hammond Rd, Mars, PA 16046
4beds
3,027sqft
Single Family Residence
Built in 2010
1.3 Acres Lot
$797,400 Zestimate®
$251/sqft
$3,444 Estimated rent
Home value
$797,400
$758,000 - $837,000
$3,444/mo
Zestimate® history
Loading...
Owner options
Explore your selling options
What's special
CUSTOM BUILT by Kaclik Builders in 2010 - Handsome Craftsman Style 4BR Single Family Home on 1.3 Acres! Beautiful & Tranquil Country Setting yet Minutes to the Adams Twp Community Park, Mars Area School District Campus, Route 228. Lovingly & Meticulously Maintained! Main Level Features: Living Room with Built-ins - Potential to be used as a Study, Elegant Dining Room - Currently used as a Sitting Room. Beautiful/Bright Eat-in Kitchen w/Custom Cabinetry, Granite Countertops, Stunning Backsplash & SS Appliances. Huge Deck is accessed off the Kitchen (Patio is also found below) Beautiful Views/Oversized Windows Throughout! Family Room w/Stone/Gas Fireplace! 2nd Level Hosts: Spacious Owner's Suite w/Vaulted Ceiling, Generous Closet Space, Gorgeous Bath w/Double Bowl Sinks, a Soaking Tub & Tiled Shower, 3 More Bedrooms & Full Bath.(Expansive Walk-in Attic/Storage in BR4). The LL Offers another Great Gathering Place, Full Bath, Possible: 5th BR/Study/Workout Room, & Storage Room!
Zillow last checked: 8 hours ago
Listing updated: April 12, 2024 at 07:21am
Listed by:
Sue Malagise 724-452-1100,
HOWARD HANNA REAL ESTATE SERVICES
Bought with:
Ned Bruns
RE/MAX SELECT REALTY
Source: WPMLS,MLS#: 1641522 Originating MLS: West Penn Multi-List
Originating MLS: West Penn Multi-List
Facts & features
Interior
Bedrooms & bathrooms
- Bedrooms: 4
- Bathrooms: 4
- Full bathrooms: 3
- 1/2 bathrooms: 1
Primary bedroom
- Level: Upper
- Dimensions: 17x14
Bedroom 2
- Level: Upper
- Dimensions: 14x13
Bedroom 3
- Level: Upper
- Dimensions: 12x9
Bedroom 4
- Level: Upper
- Dimensions: 10x10
Bedroom 5
- Level: Lower
- Dimensions: Poss
Bonus room
- Level: Lower
- Dimensions: 21x18
Dining room
- Level: Main
- Dimensions: 13x13
Entry foyer
- Level: Main
Family room
- Level: Main
- Dimensions: 20x15
Game room
- Level: Lower
- Dimensions: 27x18
Kitchen
- Level: Main
- Dimensions: 24x15
Laundry
- Level: Main
- Dimensions: 13x7
Living room
- Level: Main
- Dimensions: 15x10
Heating
- Forced Air, Geothermal
Cooling
- Central Air
Appliances
- Included: Some Gas Appliances, Convection Oven, Dishwasher, Disposal, Microwave, Refrigerator, Stove
Features
- Kitchen Island
- Flooring: Ceramic Tile, Hardwood, Carpet
- Windows: Multi Pane, Screens
- Basement: Full,Finished,Walk-Out Access
- Number of fireplaces: 1
- Fireplace features: Gas
Interior area
- Total structure area: 3,027
- Total interior livable area: 3,027 sqft
Property
Parking
- Total spaces: 2
- Parking features: Attached, Garage, Garage Door Opener
- Has attached garage: Yes
Features
- Levels: Two
- Stories: 2
- Pool features: None
Lot
- Size: 1.30 Acres
- Dimensions: 147 x 349 x 151 x 388
Details
- Parcel number: 0103F6850BEB0000
Construction
Type & style
- Home type: SingleFamily
- Architectural style: Colonial,Two Story
- Property subtype: Single Family Residence
Materials
- Concrete, Stone
- Roof: Asphalt
Condition
- Resale
- Year built: 2010
Utilities & green energy
- Sewer: Septic Tank
- Water: Well
Community & neighborhood
Location
- Region: Mars
Price history
| Date | Event | Price |
|---|---|---|
| 4/12/2024 | Sold | $760,000+1.3%$251/sqft |
Source: | ||
| 2/20/2024 | Contingent | $750,000$248/sqft |
Source: | ||
| 2/17/2024 | Listed for sale | $750,000+900%$248/sqft |
Source: | ||
| 11/16/2009 | Sold | $75,000$25/sqft |
Source: Public Record Report a problem | ||
Public tax history
| Year | Property taxes | Tax assessment |
|---|---|---|
| 2024 | $5,250 +2.5% | $37,400 |
| 2023 | $5,120 +3.1% | $37,400 |
| 2022 | $4,965 | $37,400 |
Find assessor info on the county website
Neighborhood: 16046
Nearby schools
GreatSchools rating
- 7/10Mars Area El SchoolGrades: 2-4Distance: 1.7 mi
- 6/10Mars Area Middle SchoolGrades: 7-8Distance: 1.8 mi
- 9/10Mars Area Senior High SchoolGrades: 9-12Distance: 2 mi
Schools provided by the listing agent
- District: Mars Area
Source: WPMLS. This data may not be complete. We recommend contacting the local school district to confirm school assignments for this home.

Get pre-qualified for a loan
At Zillow Home Loans, we can pre-qualify you in as little as 5 minutes with no impact to your credit score.An equal housing lender. NMLS #10287.

