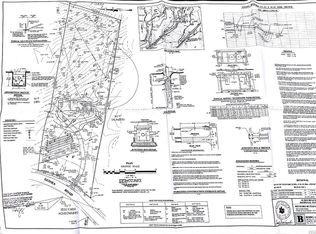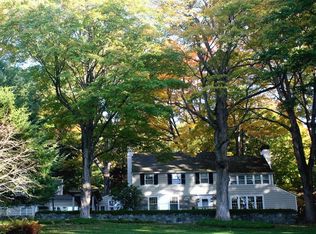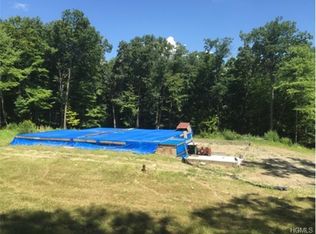Sold for $960,000
$960,000
154 Guinea Road, Brewster, NY 10509
4beds
3,432sqft
Single Family Residence, Residential
Built in 1948
3.97 Acres Lot
$891,400 Zestimate®
$280/sqft
$5,568 Estimated rent
Home value
$891,400
$784,000 - $998,000
$5,568/mo
Zestimate® history
Loading...
Owner options
Explore your selling options
What's special
Mid-Century Modernist home privately nestled on 4 secluded beautiful acres close to NYC/Metro N, shops, hiking trails, & watershed. This unique 3500 sq ft 4BR/3.1 Bth features versatile living spaces designed around stunning stone outcroppings, sunset views, serene gardens, & towering trees. Modernist open floor plan, high ceilings, multiple terrace & garden areas, large windows, & abundant natural light thru-out. The custom design offers a 600 sq ft, light-filled Great Rm w floor-to-ceiling glass & FPL, a 1-level pavilion connected to 2 add'l 2-story buildings by 16’ high passageways, a brick patio, glass walls, & slate flrs. Suits diverse lifestyles: home-office suite w sep entry, guest suite, or sep work/artist studio. Renov EIK w SS appliances, wood cabinetry, & island opens to a DR/FPL, stone & glass Sunrm w pond & formal garden views. 3 separate flrs feature unique BR suites w/renov baths. Located atop a winding drive in a stunning natural setting. A gem not to be missed. Additional Information: Amenities:Guest Quarters,Marble Bath,Soaking Tub,HeatingFuel:Oil Above Ground,ParkingFeatures:2 Car Attached,
Zillow last checked: 8 hours ago
Listing updated: May 01, 2025 at 05:42am
Listed by:
Sena Baron 914-602-8199,
William Raveis-New York, LLC 914-238-0505,
Joanne L. Milch 917-744-3207,
William Raveis-New York, LLC
Bought with:
Sena Baron, 30BA0798899
William Raveis-New York, LLC
Source: OneKey® MLS,MLS#: H6332338
Facts & features
Interior
Bedrooms & bathrooms
- Bedrooms: 4
- Bathrooms: 4
- Full bathrooms: 3
- 1/2 bathrooms: 1
Other
- Description: Main Fl Pavilion w 2 addt'l connected 2 story buildings: Entry Vestibule, Entry Hall/WIC, Great Room/FPL/SGD/Walls of Glass/High Ceilings/Pocket Dr, Renov Kitchen/CI/SS Appliances, Open to DR/FPL/Built-Ins, Sunroom, Entertaiment Alcove, PR, BR Wing/Primary King Size BR/Sitting Rm/Renov En-suite Full Bath/Sep Entrance, 2nd Wing/Mud Area/Garage/Sep Entrance, Brick Patio, Pocket Pond
- Level: First
Other
- Description: Addt'l 2nd Primary King Size BR/Sitting Rm/Renov En-suite Full Bth, 2nd wing: Flex Floorplan: Living Area/FPL, BR/Office, BR/Office, Full Bath, Alcove, Sunroom, Deck-steps down
- Level: Second
Other
- Description: Storage, Mechanicals
- Level: Basement
Other
- Description: Shed
- Level: Other
Heating
- Oil, Baseboard
Cooling
- None
Appliances
- Included: Stainless Steel Appliance(s), Indirect Water Heater, Dishwasher, Dryer, Microwave, Refrigerator, Washer
Features
- Built-in Features, Master Downstairs, First Floor Bedroom, First Floor Full Bath, Eat-in Kitchen, Granite Counters, Kitchen Island, Marble Counters, Primary Bathroom
- Flooring: Hardwood, Carpet
- Windows: Blinds, Floor to Ceiling Windows, Oversized Windows, Skylight(s), Wall of Windows
- Basement: Crawl Space,Partial
- Attic: None
- Number of fireplaces: 3
Interior area
- Total structure area: 3,432
- Total interior livable area: 3,432 sqft
Property
Parking
- Total spaces: 2
- Parking features: Attached
Features
- Levels: Two
- Stories: 2
- Patio & porch: Deck, Patio
Lot
- Size: 3.97 Acres
- Features: Near Public Transit, Views, Stone/Brick Wall
Details
- Parcel number: 37308907800000010850000000
Construction
Type & style
- Home type: SingleFamily
- Architectural style: Mid-Century Modern
- Property subtype: Single Family Residence, Residential
Condition
- Year built: 1948
Utilities & green energy
- Sewer: Septic Tank
- Utilities for property: Trash Collection Public
Community & neighborhood
Location
- Region: Brewster
Other
Other facts
- Listing agreement: Exclusive Right To Sell
Price history
| Date | Event | Price |
|---|---|---|
| 4/30/2025 | Sold | $960,000-3.9%$280/sqft |
Source: | ||
| 2/4/2025 | Pending sale | $999,000$291/sqft |
Source: | ||
| 12/15/2024 | Listing removed | $999,000$291/sqft |
Source: | ||
| 10/18/2024 | Listed for sale | $999,000+267.3%$291/sqft |
Source: | ||
| 6/6/1997 | Sold | $272,000$79/sqft |
Source: Public Record Report a problem | ||
Public tax history
| Year | Property taxes | Tax assessment |
|---|---|---|
| 2024 | -- | $868,700 |
| 2023 | -- | $868,700 +10% |
| 2022 | -- | $789,700 +14% |
Find assessor info on the county website
Neighborhood: 10509
Nearby schools
GreatSchools rating
- 6/10C V Starr Intermediate SchoolGrades: 3-5Distance: 5 mi
- 4/10Henry H Wells Middle SchoolGrades: 6-8Distance: 4.9 mi
- 5/10Brewster High SchoolGrades: 9-12Distance: 5.4 mi
Schools provided by the listing agent
- Elementary: John F. Kennedy
- Middle: Henry H Wells Middle School
- High: Brewster High School
Source: OneKey® MLS. This data may not be complete. We recommend contacting the local school district to confirm school assignments for this home.


