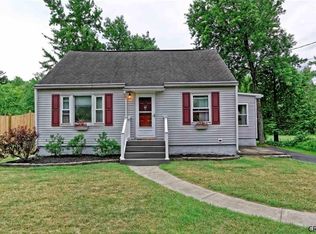Closed
$310,000
154 Guideboard Road, Waterford, NY 12188
2beds
1,024sqft
Single Family Residence, Residential
Built in 1956
0.33 Acres Lot
$317,800 Zestimate®
$303/sqft
$1,706 Estimated rent
Home value
$317,800
$299,000 - $337,000
$1,706/mo
Zestimate® history
Loading...
Owner options
Explore your selling options
What's special
Welcome to 154 Guideboard Road in Halfmoon, where modern updates meet relaxed living in sought-after Shenendehowa Schools. This charming 2-bedroom, 1-bath home features a bright, open layout and a walk-out basement that extends your living space outdoors. Step out to the beautifully designed stamped concrete patio, complete with a fire pit, and enjoy evenings overlooking a spacious, level backyard—perfect for entertaining, play, or simply unwinding under the stars. With thoughtful updates throughout and a convenient location close to shopping, dining, and an easy commute, this home offers the ideal balance of comfort and lifestyle. 3D tour attached. Showings start 8/23.
Zillow last checked: 8 hours ago
Listing updated: October 14, 2025 at 01:20pm
Listed by:
Kevin Clancy 518-461-9937,
Clancy Real Estate
Bought with:
Daniel Munn, 31MU0830205
High Rock Realty
Source: Global MLS,MLS#: 202524199
Facts & features
Interior
Bedrooms & bathrooms
- Bedrooms: 2
- Bathrooms: 1
- Full bathrooms: 1
Primary bedroom
- Level: First
Bedroom
- Level: First
Full bathroom
- Level: First
Dining room
- Level: First
Kitchen
- Level: First
Living room
- Level: First
Heating
- Forced Air, Natural Gas
Cooling
- Central Air
Appliances
- Included: Gas Oven, Refrigerator
- Laundry: In Basement
Features
- High Speed Internet, Ceiling Fan(s), Solid Surface Counters, Chair Rail
- Flooring: Wood, Ceramic Tile
- Basement: Interior Entry,Unfinished
Interior area
- Total structure area: 1,024
- Total interior livable area: 1,024 sqft
- Finished area above ground: 1,024
- Finished area below ground: 0
Property
Parking
- Total spaces: 4
- Parking features: Off Street, Paved, Detached, Driveway
- Garage spaces: 1
- Has uncovered spaces: Yes
Features
- Patio & porch: Patio
- Exterior features: Lighting
Lot
- Size: 0.33 Acres
- Features: Level, Landscaped
Details
- Parcel number: 413800 279.3125
- Special conditions: Standard
Construction
Type & style
- Home type: SingleFamily
- Architectural style: Ranch
- Property subtype: Single Family Residence, Residential
Materials
- Vinyl Siding
- Foundation: Block
- Roof: Asphalt
Condition
- Updated/Remodeled
- New construction: No
- Year built: 1956
Utilities & green energy
- Sewer: Public Sewer
- Water: Public
Community & neighborhood
Location
- Region: Waterford
Price history
| Date | Event | Price |
|---|---|---|
| 10/9/2025 | Sold | $310,000+3.4%$303/sqft |
Source: | ||
| 8/29/2025 | Pending sale | $299,900$293/sqft |
Source: | ||
| 8/20/2025 | Listed for sale | $299,900+76.4%$293/sqft |
Source: | ||
| 4/10/2020 | Sold | $170,000+45.3%$166/sqft |
Source: Public Record Report a problem | ||
| 7/31/2006 | Sold | $117,020$114/sqft |
Source: | ||
Public tax history
| Year | Property taxes | Tax assessment |
|---|---|---|
| 2024 | -- | $73,200 |
| 2023 | -- | $73,200 |
| 2022 | -- | $73,200 |
Find assessor info on the county website
Neighborhood: 12188
Nearby schools
GreatSchools rating
- 5/10Shatekon Elementary SchoolGrades: K-5Distance: 3.2 mi
- 7/10Koda Middle SchoolGrades: 6-8Distance: 4.3 mi
- 8/10Shenendehowa High SchoolGrades: 9-12Distance: 3.9 mi
Schools provided by the listing agent
- High: Shenendehowa
Source: Global MLS. This data may not be complete. We recommend contacting the local school district to confirm school assignments for this home.
