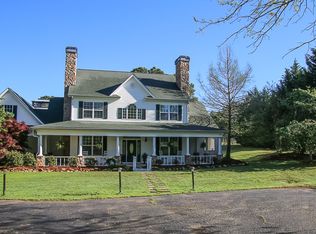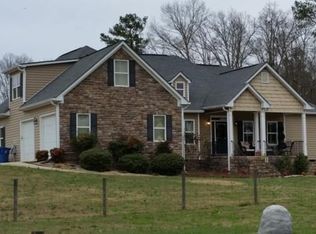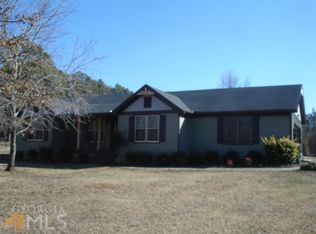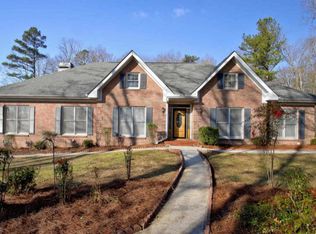THIS IDEAL FARM AWAITS YOU BEHIND THE GATES & OAK TREES ON 5.4 ACRES. GREAT 1.5 STORY FLOOR PLAN OFFERS 4 BEDRMS & 3.5 BATHS W/AN AWESOME UPSTAIRS LOFT AREA OFFERING A HALF BATH & ADD'L SUNKEN AREA - PERFECT FOR A REC/EXERCISE/DEN AREA. GOURMET KIT W/ANTIQUE CABINETRY, BIG ISLAND W/SEATING, GRANITE COUNTERS & BEAUTIFUL TILE BACKSPLASH, JENN-AIR APPLIANCES & BREAKFAST BAR! FAMILY RM, FORMAL DINING RM, PLUS A KEEPING RM W/FIREPLACE IN AN OPEN FLOORPLAN! PRIVATE OWNERS RETREAT W/LOTS OF WINDOWS, ACCESS TO PATIO, LUXURIOUS BATHROOM, & GREAT CLOSET W/LAUNDRY CHUTE! HARDWOOD FLRS, EXTENSIVE TRIMWORK, & DETAILS THRU-OUT. COVERED FRONT & REAR PORCHES W/WOOD PLANKED CEILINGS, SALTWATER POOL, OUTDOOR FIREPLACE & BBQ. 3 SEP FENCED PASTURES & POLE BARN.
This property is off market, which means it's not currently listed for sale or rent on Zillow. This may be different from what's available on other websites or public sources.



