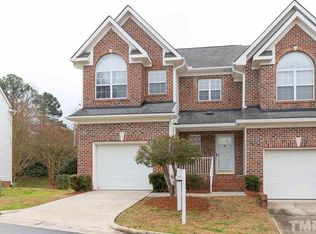Lovely end unit townhome in fantastic location. Must see open floor plan with brand new hard surface countertops, newly tiled backsplash and floors in kitchen and hallway. All stainless steel appliances. Hardwood floors set the tone throughout dining and living room with romantic fireplace. This all opens up to a private back patio and lawn. Two extra large master suites with own private bathrooms and extra large walk-in closets! All this very convenient to RTP and shopping.
This property is off market, which means it's not currently listed for sale or rent on Zillow. This may be different from what's available on other websites or public sources.
