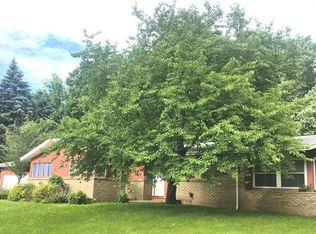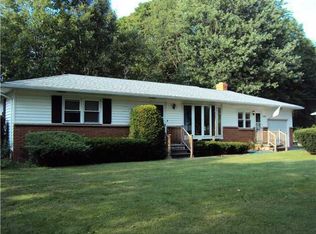4/5 BEDROOM 3 FULL BATH COLONIAL WITH STUNNING CURB APPEAL & UPDATES GALORE! HUGE EIK W/HIGH END CABINETS,ISLAND/BREAKFAST BAR & 2 PANTRIES & ALL TOP OF THE LINE APPLIANCES STAY! 1ST FL OFFICE/BEDROOM,LAUNDRY,FORMAL DINING RM, MASSIVE LIVING & FAMILY ROOMS W/FIREPLACE IN EACH! LARGE BD RMS W/HUGE CLOSETS,ALL BATHS UPDATED,REPLACEMENT WINDOWS THROUGHOUT. HUGE MASTER SUITE & EXTENSIVE MASTER BATH W/JACUZZI TUB, 2 WALK IN CLOSETS SEPARATE SINKS/VANITIES,SHOWER,HEATED TILE FLOOR AND 2 SKYLIGHTS! HUGE PARTIALLY FINISHED BASEMENT W/FULL SIZE WET BAR,2 CAR GARAGE,SHED, LARGE IN-GROUND POOL W/NEW PUMP & LINER & POOL HOUSE! LARGE BACKYARD OASIS IS TREED & COMPLETELY PRIVATE W/DECK & PATIO! 3 CAR WIDE FRESHLY SEALED BLACKTOP DRIVEWAY IN GREAT NEIGHBORHOOD! OVERSIZED COVERED FRONT PORCH W/PILLARS!
This property is off market, which means it's not currently listed for sale or rent on Zillow. This may be different from what's available on other websites or public sources.

