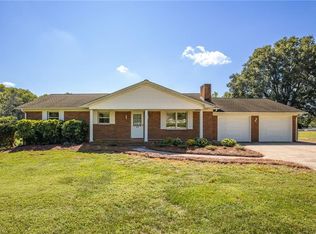Sold for $407,000 on 06/02/23
$407,000
154 Gobble Rd, Lexington, NC 27295
3beds
2,305sqft
Stick/Site Built, Residential, Single Family Residence
Built in 1984
4.71 Acres Lot
$476,900 Zestimate®
$--/sqft
$1,987 Estimated rent
Home value
$476,900
$448,000 - $506,000
$1,987/mo
Zestimate® history
Loading...
Owner options
Explore your selling options
What's special
THIS IS IT! Great Brick Ranch home that sits on 4.71 acres. Move right in and enjoy all the space this main level living home offers. Lots of privacy! Home features hardwood floors, granite in kitchen and baths, new windows 2015, metal roof with gutter guards approximately 5 years old, walk up floored attic , Attic Fan, security with cameras, unfinished basement with laundry area. There is a second main level laundry off the garage that is not included in square feet. The galley kitchen has lots of cabinets and counter space with two sinks. The dishwasher and oven were installed in 2018. Main level 2 car garage. Basement has a one car garage. Wood stove in basement is attached to vents. Fenced in backyard with a double gate. Two dog lots. Double Metal Carport beside home conveys. This is just a beautiful property. Book your appointment today!
Zillow last checked: 8 hours ago
Listing updated: April 11, 2024 at 08:47am
Listed by:
Donna Prow 336-345-1555,
Robertson Realty
Bought with:
Christa Goff Perdue, 192870
New Beginning Group
Source: Triad MLS,MLS#: 1102137 Originating MLS: Winston-Salem
Originating MLS: Winston-Salem
Facts & features
Interior
Bedrooms & bathrooms
- Bedrooms: 3
- Bathrooms: 2
- Full bathrooms: 2
- Main level bathrooms: 2
Primary bedroom
- Level: Main
- Dimensions: 15.58 x 18.83
Bedroom 2
- Level: Main
- Dimensions: 12 x 13
Bedroom 3
- Level: Main
- Dimensions: 11.83 x 13.25
Den
- Level: Main
- Dimensions: 19.5 x 13.5
Dining room
- Level: Main
- Dimensions: 10.17 x 13.33
Kitchen
- Level: Main
- Dimensions: 26 x 10.17
Living room
- Level: Main
- Dimensions: 12.17 x 13
Heating
- Heat Pump, Electric
Cooling
- Central Air
Appliances
- Included: Oven, Cooktop, Dishwasher, Range Hood, Electric Water Heater
- Laundry: 2nd Dryer Connection, 2nd Washer Connection
Features
- Ceiling Fan(s), Dead Bolt(s)
- Flooring: Laminate, Wood
- Basement: Unfinished, Basement
- Attic: Floored,Permanent Stairs
- Number of fireplaces: 1
- Fireplace features: Gas Log, Den
Interior area
- Total structure area: 2,305
- Total interior livable area: 2,305 sqft
- Finished area above ground: 2,305
Property
Parking
- Total spaces: 3
- Parking features: Garage, Basement, Garage Faces Front, Lower Level Garage
- Attached garage spaces: 3
Features
- Levels: One
- Stories: 1
- Exterior features: Remarks
- Pool features: None
- Fencing: Fenced
Lot
- Size: 4.71 Acres
- Features: Cleared
Details
- Parcel number: 1400600000022
- Zoning: RS
- Special conditions: Owner Sale
Construction
Type & style
- Home type: SingleFamily
- Architectural style: Ranch
- Property subtype: Stick/Site Built, Residential, Single Family Residence
Materials
- Brick
Condition
- Year built: 1984
Utilities & green energy
- Sewer: Septic Tank
- Water: Public
Community & neighborhood
Security
- Security features: Security System
Location
- Region: Lexington
Other
Other facts
- Listing agreement: Exclusive Right To Sell
- Listing terms: Cash,Conventional
Price history
| Date | Event | Price |
|---|---|---|
| 6/2/2023 | Sold | $407,000+1.8% |
Source: | ||
| 4/17/2023 | Pending sale | $399,900 |
Source: | ||
| 4/14/2023 | Listed for sale | $399,900 |
Source: | ||
Public tax history
| Year | Property taxes | Tax assessment |
|---|---|---|
| 2025 | $1,706 | $266,620 |
| 2024 | $1,706 -3.2% | $266,620 -3.2% |
| 2023 | $1,764 | $275,550 |
Find assessor info on the county website
Neighborhood: 27295
Nearby schools
GreatSchools rating
- 5/10Northwest ElementaryGrades: PK-5Distance: 2.5 mi
- 9/10North Davidson MiddleGrades: 6-8Distance: 5.1 mi
- 6/10North Davidson HighGrades: 9-12Distance: 5.1 mi
Get a cash offer in 3 minutes
Find out how much your home could sell for in as little as 3 minutes with a no-obligation cash offer.
Estimated market value
$476,900
Get a cash offer in 3 minutes
Find out how much your home could sell for in as little as 3 minutes with a no-obligation cash offer.
Estimated market value
$476,900
