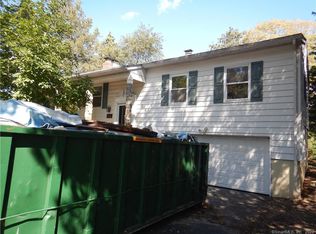Must see this lakefront, totally remodeled raised ranch with a "Modern Farmhouse" style interior, features an open floor plan with stunning all new white Shaker kitchen cabinets, stainless steel appliances, granite counters, and a huge farmhouse sink. Sliding patio door to private deck lets the sun stream into the dining area. Beautiful Vintage-inspired lighting coordinates with the coastal color scheme, board and batten trim and dark stained oak flooring throughout the main level. Three ample-sized bedrooms and a stunning full bath with double marble sinks and freshly-tiled shower/tub complete the first floor. The large finished lower level family room is newly carpeted and has a brand new half bath. Just some of this home's highlights include new siding, roof, windows, electric panel & Central Air! The large fenced in backyard is perfect for cookouts and entertaining with direct lake access for all your summer water fun! Walk to schools, Bailey's Dog Park, Peters Sports complex, & the neighborhood corner market. Convenient location is minutes to beautiful beaches, restaurants, I-95, Premium Outlet shopping, and a serene vineyard. Immediate occupancy to enjoy the abundance that the shore life has to offer this summer!
This property is off market, which means it's not currently listed for sale or rent on Zillow. This may be different from what's available on other websites or public sources.
