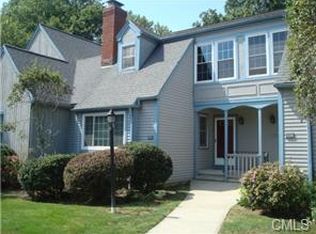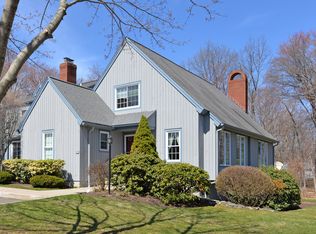Move right into this Immaculate & Beautifully Updated 2 Beds, 2.5 Full Baths Townhouse Ensconced in the Desirable Woodfield Village! A Picturesque .37 acre Quiet Community that Features a Heated Inground Pool, Clubhouse & Tennis Courts, This Townhouse Features $100K in Updates: In 2020 - Lower Level Installed w/w Carpet to Stairs leading down into Family Rm & Possible 3rd Bed/office, Painted all 3 Levels, Installed Wooden Banister, In 2010-Installed Surround Sound System to both the Main & 2nd Floor, New Windows on all 3 Floors, Added Customized Organizers in both W/W Closets, Recessed Lighting & Installed Stone Tile Floor to Foyer & Kitchen, Crown Molding in the Living Rm & Master Bed, New Vanities in all 3 Bathrooms, Built-In Shelving, Sliders in both the Dining Rm & Master Bedroom, Refinished all Hardwood Floors, Refaced the Fireplace w/ Stone, Remodeled the Kitchen, Main Floor - Kitchen offers Granite Countertops, Fleur de Lis Backsplash & Matching Granite Island w/ Farm Sink & SS Appliances, the Kit shares an Open Floor Plan w/ Dining Room with Sliders that Lead out to a Private & Quiet Back Deck. 2nd Floor Features a Master Bed Suite w/ Crown molding & Sliders that Lead out to your Private back Balcony, Master Bath offers a Jetted Tub, 2nd Bedroom offers Full Bath, Lower Level offers a Cozy Family Room & A Possible 3rd Bedroom/office, Central Air, 1 Car Detached Garage. Minutes from the Merritt Pky! This Townhouse Offers A Lifestyle of Lots of Privacy & Good Living!!
This property is off market, which means it's not currently listed for sale or rent on Zillow. This may be different from what's available on other websites or public sources.

