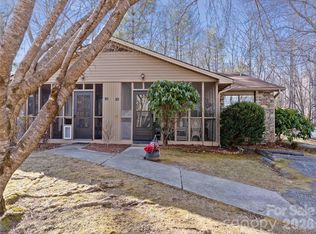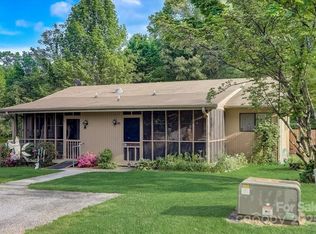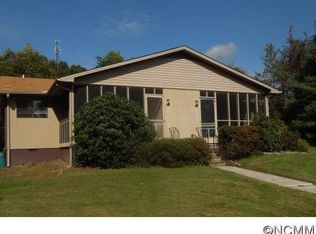Closed
$205,000
154 Freedom Rd, Hendersonville, NC 28792
2beds
986sqft
Condominium
Built in 1982
-- sqft lot
$-- Zestimate®
$208/sqft
$1,390 Estimated rent
Home value
Not available
Estimated sales range
Not available
$1,390/mo
Zestimate® history
Loading...
Owner options
Explore your selling options
What's special
Welcome to 154 Freedom Road, a serene Edneyville retreat. A peaceful screened-in front porch offers a relaxing spot to enjoy long-range mountain views. This nicely updated condo features cost-effective mini-splits installed in 2025, a new roof installed in 2022, and new vinyl plank flooring. The home backs onto a picturesque open field. It is a short driving distance from local wineries, tourist destinations, and downtown Hendersonville. The quarterly HOA dues of $125 include water (from a community well), garbage, and lawn maintenance services. Note: the fireplace is not operational per the property disclosure. The Buyer to confirm current HOA rules with the HOA contact listed above. While the HOA does not have a current a federal approve 55+ community status, the by-laws state that 80% of residents are required to be over the age of 55.
Zillow last checked: 8 hours ago
Listing updated: August 19, 2025 at 02:03am
Listing Provided by:
Reba Osborne reba@lookingglassrealty.com,
Looking Glass Realty, Connestee Falls
Bought with:
David Rathy
Keller Williams Elite Realty
Source: Canopy MLS as distributed by MLS GRID,MLS#: 4243481
Facts & features
Interior
Bedrooms & bathrooms
- Bedrooms: 2
- Bathrooms: 2
- Full bathrooms: 2
- Main level bedrooms: 2
Primary bedroom
- Level: Main
- Area: 183.52 Square Feet
- Dimensions: 12' 2" X 15' 1"
Bedroom s
- Level: Main
- Area: 131.69 Square Feet
- Dimensions: 12' 3" X 10' 9"
Bathroom full
- Level: Main
- Area: 39.88 Square Feet
- Dimensions: 7' 3" X 5' 6"
Bathroom full
- Level: Main
- Area: 29.23 Square Feet
- Dimensions: 6' 9" X 4' 4"
Dining room
- Features: Open Floorplan
- Level: Main
- Area: 70.57 Square Feet
- Dimensions: 10' 7" X 6' 8"
Kitchen
- Level: Main
- Area: 118.18 Square Feet
- Dimensions: 10' 7" X 11' 2"
Living room
- Features: Open Floorplan
- Level: Main
- Area: 241.75 Square Feet
- Dimensions: 14' 1" X 17' 2"
Heating
- Ductless
Cooling
- Ductless
Appliances
- Included: Dishwasher, Electric Range, Electric Water Heater, Microwave, Refrigerator, Washer/Dryer
- Laundry: Electric Dryer Hookup, Utility Room, Washer Hookup
Features
- Open Floorplan
- Flooring: Vinyl
- Has basement: No
Interior area
- Total structure area: 986
- Total interior livable area: 986 sqft
- Finished area above ground: 986
- Finished area below ground: 0
Property
Parking
- Total spaces: 2
- Parking features: Parking Space(s)
- Uncovered spaces: 2
- Details: Off Street Parking
Features
- Levels: One
- Stories: 1
- Entry location: Main
- Patio & porch: Front Porch, Screened
- Exterior features: Lawn Maintenance
- Has view: Yes
- View description: Long Range, Mountain(s)
Details
- Parcel number: 0601362895.004
- Zoning: RES/COND
- Special conditions: Standard
Construction
Type & style
- Home type: Condo
- Property subtype: Condominium
Materials
- Wood
- Foundation: Crawl Space
- Roof: Shingle
Condition
- New construction: No
- Year built: 1982
Utilities & green energy
- Sewer: Septic Installed, Shared Septic
- Water: Community Well
- Utilities for property: Cable Available, Electricity Connected, Phone Connected, Wired Internet Available
Community & neighborhood
Security
- Security features: Carbon Monoxide Detector(s)
Location
- Region: Hendersonville
- Subdivision: Floral Woods
HOA & financial
HOA
- Has HOA: Yes
- HOA fee: $1,500 annually
- Association name: Floral Woods/Bonnie Holt
- Association phone: 801-205-4561
- Second HOA fee: $125 quarterly
- Second association name: Floral Woods/Bonnie Holt
- Second association phone: 805-205-4561
Other
Other facts
- Listing terms: Cash,Conventional,FHA
- Road surface type: Paved
Price history
| Date | Event | Price |
|---|---|---|
| 8/14/2025 | Sold | $205,000-10.1%$208/sqft |
Source: | ||
| 6/30/2025 | Price change | $228,000-5%$231/sqft |
Source: | ||
| 6/18/2025 | Price change | $240,000-0.8%$243/sqft |
Source: | ||
| 4/11/2025 | Listed for sale | $242,000+56.1%$245/sqft |
Source: | ||
| 3/15/2022 | Sold | $155,000-2.5%$157/sqft |
Source: | ||
Public tax history
| Year | Property taxes | Tax assessment |
|---|---|---|
| 2018 | $265 +51.2% | $52,400 |
| 2017 | $176 | $52,400 +100% |
| 2016 | -- | $26,200 |
Find assessor info on the county website
Neighborhood: 28792
Nearby schools
GreatSchools rating
- 3/10Edneyville ElementaryGrades: PK-5Distance: 2.2 mi
- 6/10Apple Valley MiddleGrades: 6-8Distance: 5.1 mi
- 7/10North Henderson HighGrades: 9-12Distance: 5.1 mi
Get pre-qualified for a loan
At Zillow Home Loans, we can pre-qualify you in as little as 5 minutes with no impact to your credit score.An equal housing lender. NMLS #10287.


